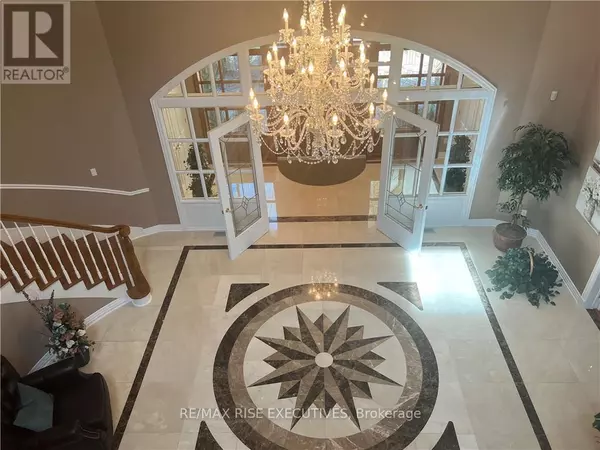REQUEST A TOUR If you would like to see this home without being there in person, select the "Virtual Tour" option and your agent will contact you to discuss available opportunities.
In-PersonVirtual Tour
$ 3,995,000
Est. payment | /mo
4 Beds
8 Baths
$ 3,995,000
Est. payment | /mo
4 Beds
8 Baths
Key Details
Property Type Single Family Home
Sub Type Freehold
Listing Status Active
Purchase Type For Sale
Subdivision 714 - Long Sault
MLS® Listing ID X9515223
Bedrooms 4
Originating Board Rideau - St. Lawrence Real Estate Board
Property Description
Flooring: Marble, Flooring: Hardwood, Always dream about living on the St Lawrence River in a luxury home, now is your opportunity. This 8,400 sq.ft home with its manicured grounds, indoor pool, 30' boat lift and double sea doo lift is a must see. As you enter the interlocking drive with water feature and open the door to the grand foyer, you will be in awe. Custom marble floors, amazing gourmet kitchen with Miele appliances and cherrywood cupboards will impress the most discerning buyer. Please book a showing to appreciate first hand the many surprising features in each room. Did I forget to mention the 12 foot screen in the 8 seater theatre will a full canteen. Book Now!, Flooring: Ceramic (id:24570)
Location
State ON
Rooms
Extra Room 1 Second level 9.27 m X 5.38 m Bedroom
Extra Room 2 Second level 5.74 m X 4.54 m Other
Extra Room 3 Second level 4.74 m X 4.21 m Other
Extra Room 4 Second level 8.53 m X 5.35 m Bedroom
Extra Room 5 Lower level 5.18 m X 3.73 m Kitchen
Extra Room 6 Lower level 7.49 m X 5.46 m Recreational, Games room
Interior
Heating Radiant heat
Cooling Central air conditioning, Air exchanger
Exterior
Parking Features No
View Y/N No
Total Parking Spaces 10
Private Pool No
Building
Story 2
Sewer Septic System
Others
Ownership Freehold







