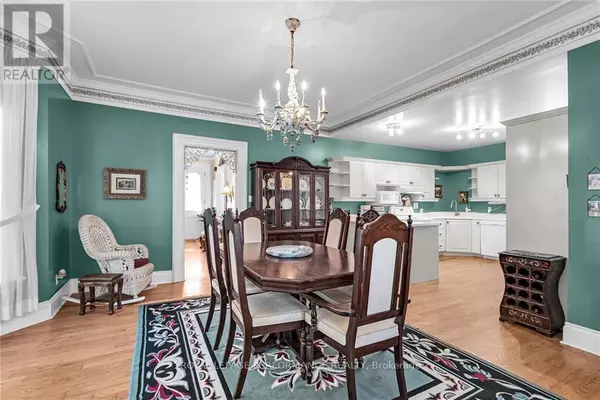5 Beds
6 Baths
5 Beds
6 Baths
Key Details
Property Type Single Family Home
Sub Type Freehold
Listing Status Active
Purchase Type For Sale
Subdivision 722 - Lancaster
MLS® Listing ID X9523349
Bedrooms 5
Half Baths 1
Originating Board Cornwall & District Real Estate Board
Property Description
Location
State ON
Rooms
Extra Room 1 Second level 4.57 m X 2.97 m Bedroom
Extra Room 2 Second level 3.55 m X 2.74 m Bedroom
Extra Room 3 Second level 5.2 m X 4.41 m Bedroom
Extra Room 4 Second level Measurements not available Bathroom
Extra Room 5 Second level 3.81 m X 3.4 m Bedroom
Extra Room 6 Second level Measurements not available Bathroom
Interior
Heating Forced air
Cooling Window air conditioner
Exterior
Parking Features No
View Y/N No
Total Parking Spaces 5
Private Pool Yes
Building
Story 2
Sewer Sanitary sewer
Others
Ownership Freehold







