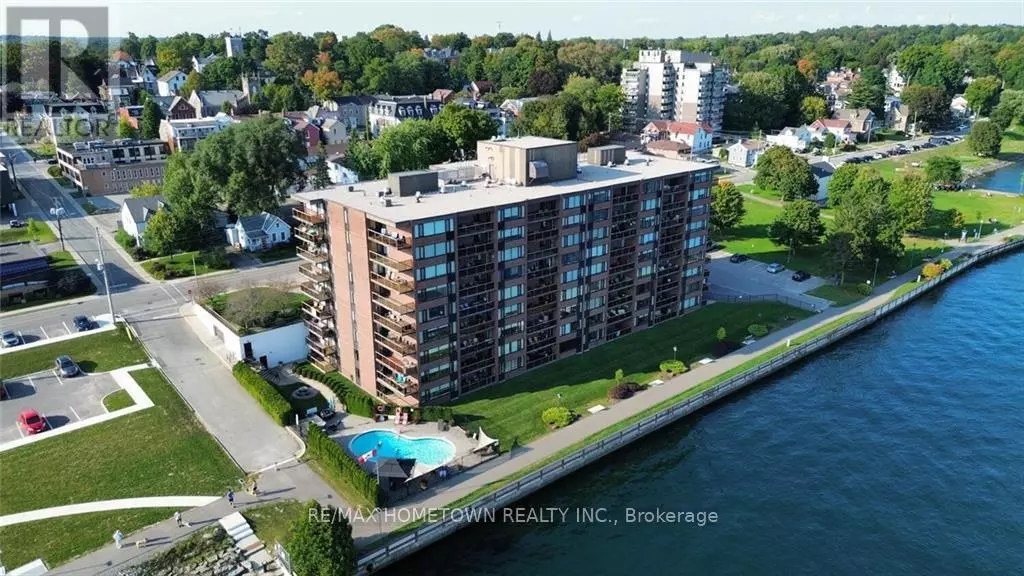2 Beds
2 Baths
999 SqFt
2 Beds
2 Baths
999 SqFt
Key Details
Property Type Condo
Sub Type Condominium/Strata
Listing Status Active
Purchase Type For Sale
Square Footage 999 sqft
Price per Sqft $534
Subdivision 810 - Brockville
MLS® Listing ID X9768574
Bedrooms 2
Condo Fees $589/mo
Originating Board Rideau - St. Lawrence Real Estate Board
Property Description
Location
State ON
Rooms
Extra Room 1 Main level 3.27 m X 1.44 m Foyer
Extra Room 2 Main level 4.77 m X 3.4 m Living room
Extra Room 3 Main level 4.77 m X 2.61 m Dining room
Extra Room 4 Main level 3.42 m X 3.3 m Kitchen
Extra Room 5 Main level 2.99 m X 1.24 m Foyer
Extra Room 6 Main level 2.41 m X 1.52 m Bathroom
Interior
Heating Baseboard heaters
Cooling Wall unit
Exterior
Parking Features Yes
Community Features Pet Restrictions
View Y/N No
Total Parking Spaces 1
Private Pool Yes
Others
Ownership Condominium/Strata







