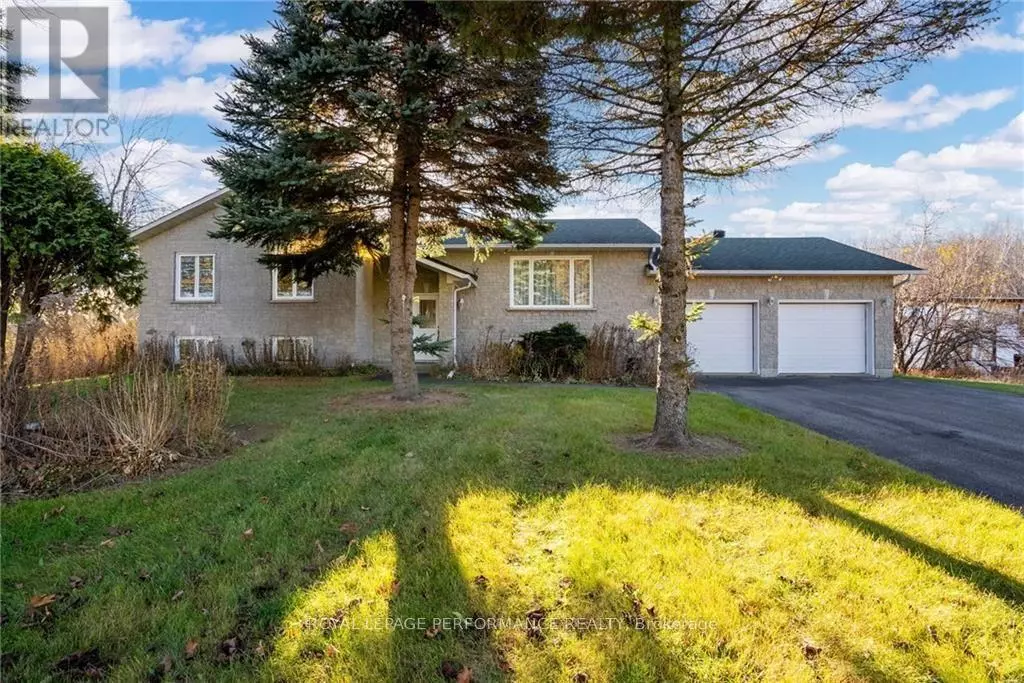5 Beds
2 Baths
5 Beds
2 Baths
Key Details
Property Type Single Family Home
Sub Type Freehold
Listing Status Active
Purchase Type For Sale
Subdivision 724 - South Glengarry (Lancaster) Twp
MLS® Listing ID X10427254
Style Bungalow
Bedrooms 5
Originating Board Cornwall & District Real Estate Board
Property Description
Location
State ON
Rooms
Extra Room 1 Basement 3.65 m X 2.94 m Bedroom
Extra Room 2 Basement 4.57 m X 4.14 m Bedroom
Extra Room 3 Basement 7.31 m X 9.49 m Family room
Extra Room 4 Main level 2.43 m X 2.18 m Foyer
Extra Room 5 Main level 4.97 m X 6.32 m Living room
Extra Room 6 Main level 4.49 m X 3.22 m Dining room
Interior
Heating Forced air
Cooling Central air conditioning, Air exchanger
Fireplaces Number 1
Exterior
Parking Features Yes
View Y/N No
Total Parking Spaces 6
Private Pool No
Building
Story 1
Sewer Septic System
Architectural Style Bungalow
Others
Ownership Freehold







