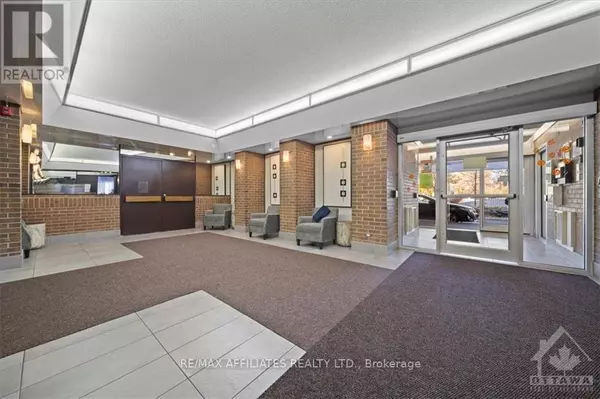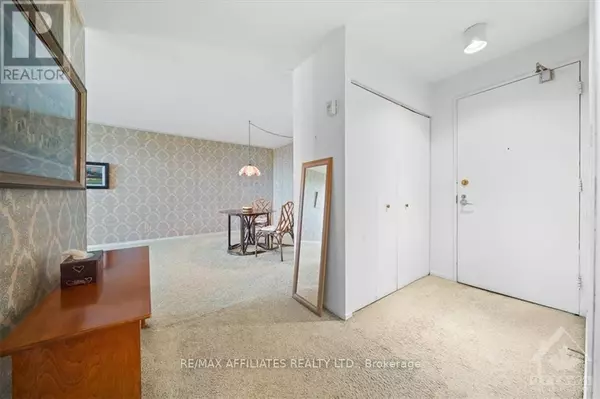3 Beds
1 Bath
999 SqFt
3 Beds
1 Bath
999 SqFt
Key Details
Property Type Condo
Sub Type Condominium/Strata
Listing Status Active
Purchase Type For Sale
Square Footage 999 sqft
Price per Sqft $275
Subdivision 4702 - Carleton Square
MLS® Listing ID X10410721
Bedrooms 3
Condo Fees $757/mo
Originating Board Ottawa Real Estate Board
Property Description
Location
State ON
Rooms
Extra Room 1 Main level 1.65 m X 1.42 m Other
Extra Room 2 Main level 3.4 m X 2.05 m Foyer
Extra Room 3 Main level 3.5 m X 2.36 m Kitchen
Extra Room 4 Main level 3.6 m X 3.5 m Dining room
Extra Room 5 Main level 4.21 m X 3.12 m Living room
Extra Room 6 Main level 4.21 m X 2.56 m Bedroom
Interior
Heating Baseboard heaters
Exterior
Parking Features Yes
Community Features Pet Restrictions
View Y/N Yes
View River view, View of water, City view
Total Parking Spaces 1
Private Pool Yes
Others
Ownership Condominium/Strata







