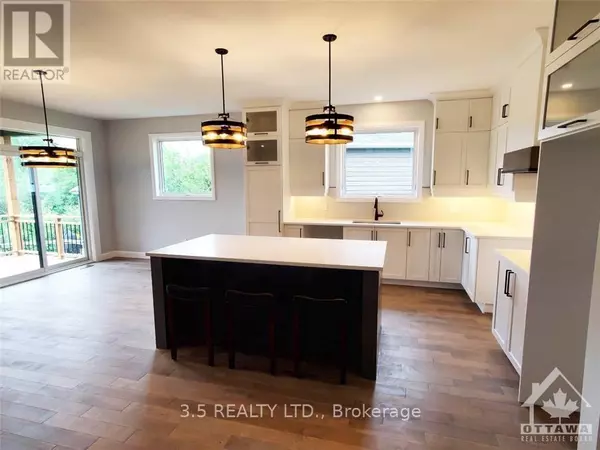4 Beds
3 Baths
4 Beds
3 Baths
Key Details
Property Type Single Family Home
Sub Type Freehold
Listing Status Active
Purchase Type For Sale
Subdivision 804 - Merrickville
MLS® Listing ID X10442277
Style Bungalow
Bedrooms 4
Originating Board Ottawa Real Estate Board
Property Description
Location
State ON
Rooms
Extra Room 1 Lower level 8.83 m X 4.26 m Family room
Extra Room 2 Lower level 5.48 m X 5.18 m Other
Extra Room 3 Lower level 3.04 m X 1.52 m Bathroom
Extra Room 4 Lower level 3.65 m X 3.04 m Bedroom
Extra Room 5 Lower level 3.65 m X 3.04 m Bedroom
Extra Room 6 Lower level 5.48 m X 4.57 m Utility room
Interior
Heating Forced air
Cooling Central air conditioning, Air exchanger
Fireplaces Number 1
Exterior
Parking Features Yes
Community Features School Bus
View Y/N No
Total Parking Spaces 4
Private Pool No
Building
Story 1
Architectural Style Bungalow
Others
Ownership Freehold







