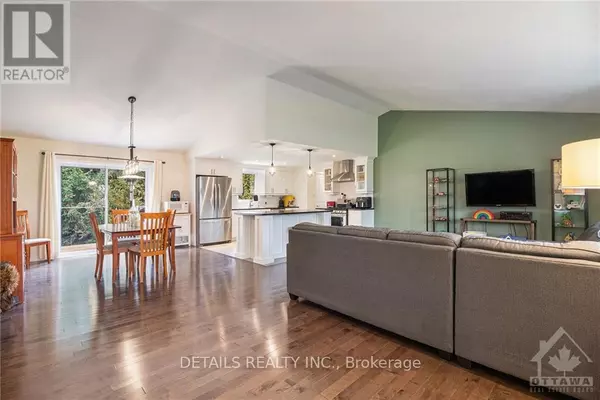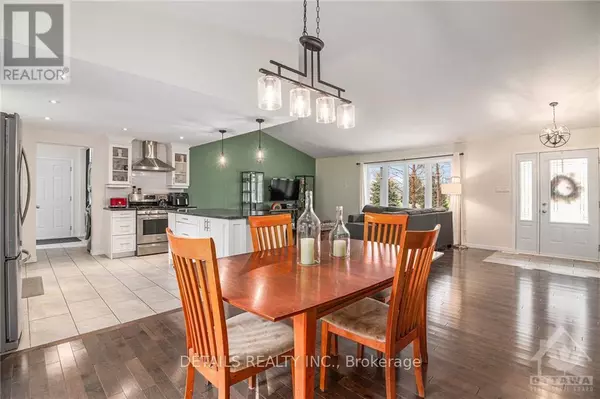3 Beds
2 Baths
1,499 SqFt
3 Beds
2 Baths
1,499 SqFt
Key Details
Property Type Single Family Home
Sub Type Freehold
Listing Status Active
Purchase Type For Sale
Square Footage 1,499 sqft
Price per Sqft $500
Subdivision 607 - Clarence/Rockland Twp
MLS® Listing ID X10442353
Style Bungalow
Bedrooms 3
Originating Board Ottawa Real Estate Board
Property Description
Location
State ON
Rooms
Extra Room 1 Basement 11.98 m X 8.81 m Recreational, Games room
Extra Room 2 Main level 3.17 m X 1.54 m Mud room
Extra Room 3 Main level 1.24 m X 1.16 m Pantry
Extra Room 4 Main level 4.31 m X 3.65 m Primary Bedroom
Extra Room 5 Main level 3.32 m X 3.02 m Bedroom
Extra Room 6 Main level 3.47 m X 2.92 m Bedroom
Interior
Heating Forced air
Cooling Central air conditioning
Exterior
Parking Features Yes
View Y/N No
Total Parking Spaces 10
Private Pool No
Building
Story 1
Sewer Septic System
Architectural Style Bungalow
Others
Ownership Freehold







