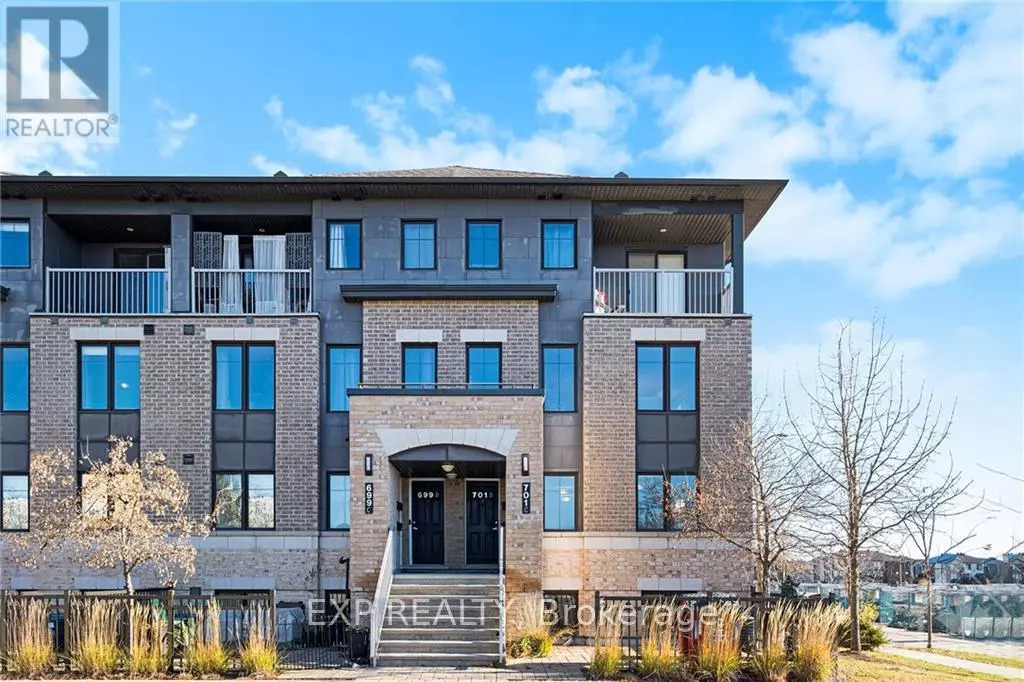2 Beds
2 Baths
799 SqFt
2 Beds
2 Baths
799 SqFt
Key Details
Property Type Condo
Sub Type Condominium/Strata
Listing Status Active
Purchase Type For Rent
Square Footage 799 sqft
Subdivision 7709 - Barrhaven - Strandherd
MLS® Listing ID X10424632
Bedrooms 2
Originating Board Ottawa Real Estate Board
Property Description
Location
State ON
Rooms
Extra Room 1 Lower level 2.71 m X 3.55 m Primary Bedroom
Extra Room 2 Lower level 2.64 m X 3.45 m Bedroom
Extra Room 3 Lower level 2.66 m X 2.54 m Other
Extra Room 4 Main level 4.41 m X 3.2 m Living room
Extra Room 5 Main level 3.35 m X 3.2 m Dining room
Extra Room 6 Main level 3.37 m X 2.64 m Kitchen
Interior
Heating Forced air
Cooling Central air conditioning
Exterior
Parking Features Yes
View Y/N No
Total Parking Spaces 1
Private Pool No
Building
Story 2
Others
Ownership Condominium/Strata
Acceptable Financing Monthly
Listing Terms Monthly







