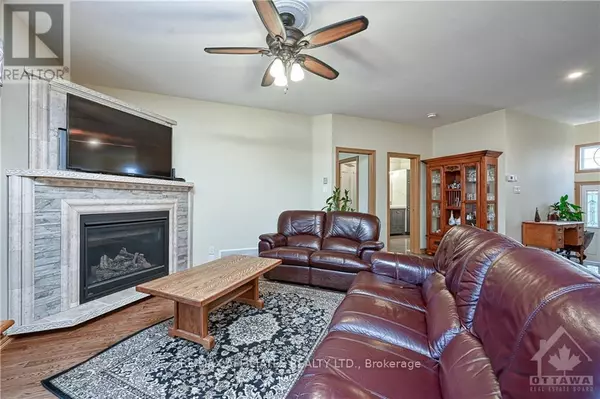3 Beds
2 Baths
3 Beds
2 Baths
Key Details
Property Type Single Family Home
Sub Type Freehold
Listing Status Active
Purchase Type For Sale
Subdivision 604 - Casselman
MLS® Listing ID X10423055
Style Bungalow
Bedrooms 3
Originating Board Ottawa Real Estate Board
Property Description
Location
State ON
Rooms
Extra Room 1 Lower level 4.24 m X 3.53 m Kitchen
Extra Room 2 Lower level 4.31 m X 3.83 m Office
Extra Room 3 Lower level 6.45 m X 4.34 m Family room
Extra Room 4 Lower level 3.42 m X 3.27 m Bedroom
Extra Room 5 Main level 3.96 m X 3.75 m Kitchen
Extra Room 6 Main level 3.22 m X 3.14 m Dining room
Interior
Heating Forced air
Cooling Central air conditioning
Flooring Tile, Hardwood, Laminate, Porcelain Tile
Fireplaces Number 1
Exterior
Parking Features Yes
View Y/N Yes
View River view, View of water, Direct Water View
Total Parking Spaces 11
Private Pool No
Building
Lot Description Landscaped
Story 1
Sewer Sanitary sewer
Architectural Style Bungalow
Others
Ownership Freehold







