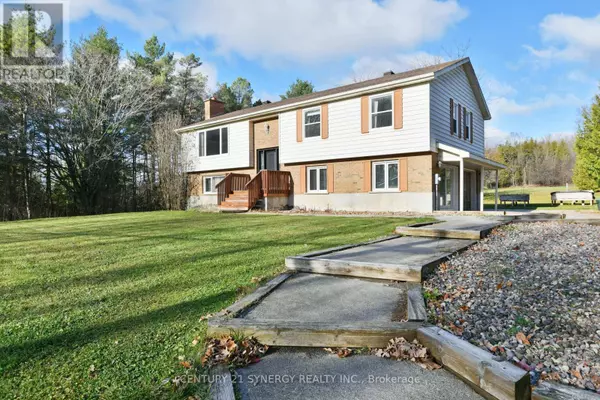6 Beds
3 Baths
6 Beds
3 Baths
Key Details
Property Type Single Family Home
Sub Type Freehold
Listing Status Active
Purchase Type For Sale
Subdivision 551 - Mcnab/Braeside Twps
MLS® Listing ID X10423801
Style Raised bungalow
Bedrooms 6
Originating Board Ottawa Real Estate Board
Property Description
Location
State ON
Rooms
Extra Room 1 Lower level 3.42 m X 2.38 m Kitchen
Extra Room 2 Lower level 3.63 m X 3.4 m Bedroom
Extra Room 3 Lower level 2.81 m X 3.14 m Bedroom
Extra Room 4 Lower level 4.24 m X 5.79 m Family room
Extra Room 5 Main level 3.65 m X 5.41 m Kitchen
Extra Room 6 Main level 3.65 m X 2.89 m Dining room
Interior
Heating Forced air
Cooling Central air conditioning
Fireplaces Number 1
Exterior
Parking Features No
View Y/N No
Total Parking Spaces 8
Private Pool No
Building
Story 1
Sewer Septic System
Architectural Style Raised bungalow
Others
Ownership Freehold







