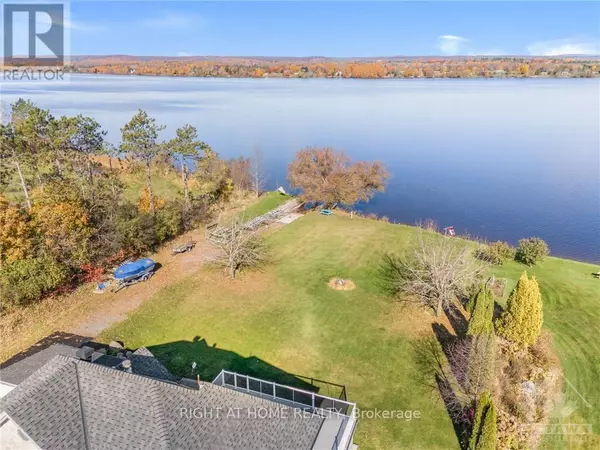4 Beds
3 Baths
4 Beds
3 Baths
Key Details
Property Type Single Family Home
Sub Type Freehold
Listing Status Active
Purchase Type For Sale
Subdivision 615 - East Hawkesbury Twp
MLS® Listing ID X10419071
Style Bungalow
Bedrooms 4
Half Baths 1
Originating Board Ottawa Real Estate Board
Property Description
Location
State ON
Rooms
Extra Room 1 Lower level 4.81 m X 7.04 m Recreational, Games room
Extra Room 2 Lower level 1.52 m X 1.37 m Bathroom
Extra Room 3 Lower level 3.65 m X 3.04 m Office
Extra Room 4 Lower level 4.41 m X 3.27 m Bedroom
Extra Room 5 Lower level 3.65 m X 3.04 m Bedroom
Extra Room 6 Main level 3.65 m X 3.96 m Kitchen
Interior
Heating Forced air
Cooling Central air conditioning
Exterior
Parking Features Yes
Community Features Fishing
View Y/N Yes
View Direct Water View
Total Parking Spaces 12
Private Pool No
Building
Lot Description Lawn sprinkler, Landscaped
Story 1
Sewer Septic System
Architectural Style Bungalow
Others
Ownership Freehold







