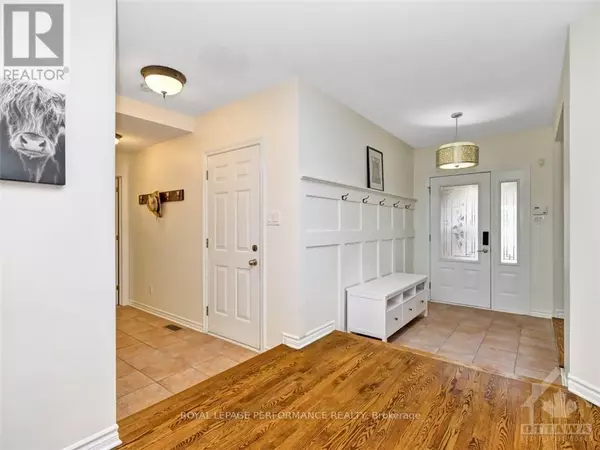4 Beds
3 Baths
1,999 SqFt
4 Beds
3 Baths
1,999 SqFt
Key Details
Property Type Single Family Home
Sub Type Freehold
Listing Status Active
Purchase Type For Sale
Square Footage 1,999 sqft
Price per Sqft $410
Subdivision 601 - Village Of Russell
MLS® Listing ID X9768583
Bedrooms 4
Half Baths 1
Originating Board Ottawa Real Estate Board
Property Description
Location
State ON
Rooms
Extra Room 1 Second level 3.6 m X 3.12 m Bedroom
Extra Room 2 Second level 3.37 m X 3.4 m Bedroom
Extra Room 3 Second level 2.48 m X 1.49 m Bathroom
Extra Room 4 Second level 3.93 m X 4.72 m Primary Bedroom
Extra Room 5 Second level 2.28 m X 3.17 m Bathroom
Extra Room 6 Second level 3.4 m X 3.6 m Bedroom
Interior
Heating Forced air
Cooling Central air conditioning, Air exchanger
Fireplaces Number 1
Exterior
Parking Features Yes
Fence Fenced yard
View Y/N No
Total Parking Spaces 6
Private Pool Yes
Building
Story 2
Sewer Sanitary sewer
Others
Ownership Freehold







