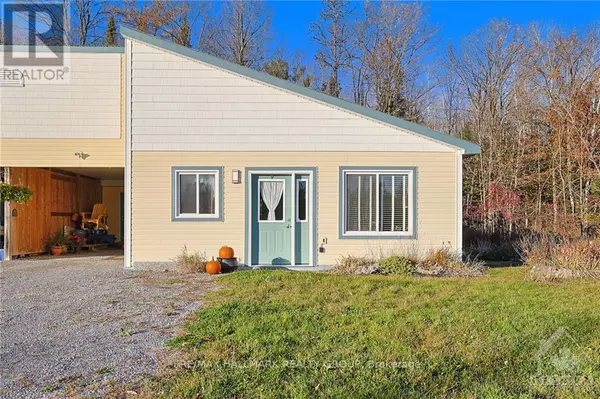REQUEST A TOUR If you would like to see this home without being there in person, select the "Virtual Tour" option and your agent will contact you to discuss available opportunities.
In-PersonVirtual Tour
$ 550,000
Est. payment | /mo
2 Beds
$ 550,000
Est. payment | /mo
2 Beds
Key Details
Property Type Single Family Home
Sub Type Freehold
Listing Status Active
Purchase Type For Sale
Subdivision 551 - Mcnab/Braeside Twps
MLS® Listing ID X9524306
Style Bungalow
Bedrooms 2
Originating Board Ottawa Real Estate Board
Property Description
Flooring: Ceramic, Flooring: Laminate, Two for the Price of One! Investment Opportunity in High-Demand Rural Area! Located on a quiet road just minutes from Arnprior, this property is a rare find! Discover this exceptional custom duplex with semi-detached bungalows, each unit mirroring the other. Open concept living, well-appointed kitchen w/all essential appliances, double sink & an island—perfect for entertaining. 2 cozy bedrooms & full bath. Enjoy efficient heating - stay warm with propane-powered in-floor heating throughout both units. Situated on a large lot with potential for expansion, this property offers opportunities for additional units or outdoor enhancements. Each unit comes with a single carport, complete with side access to the home & extra storage at the back. With its prime location near water and peaceful surroundings, this duplex is not just a home—it's a smart investment. Own a piece of this sought-after area with the benefits of two fully-equipped units, ideal for investors or multigenerational living! (id:24570)
Location
State ON
Rooms
Extra Room 1 Main level 3.6 m X 5.23 m Living room
Extra Room 2 Main level 3.45 m X 5.23 m Kitchen
Extra Room 3 Main level 3.27 m X 3.65 m Primary Bedroom
Extra Room 4 Main level 3.65 m X 3.63 m Bedroom
Extra Room 5 Main level 2.56 m X 2.46 m Bathroom
Extra Room 6 Main level Measurements not available Laundry room
Interior
Heating Radiant heat
Cooling Wall unit
Exterior
Parking Features Yes
View Y/N No
Total Parking Spaces 7
Private Pool No
Building
Story 1
Sewer Septic System
Architectural Style Bungalow
Others
Ownership Freehold







