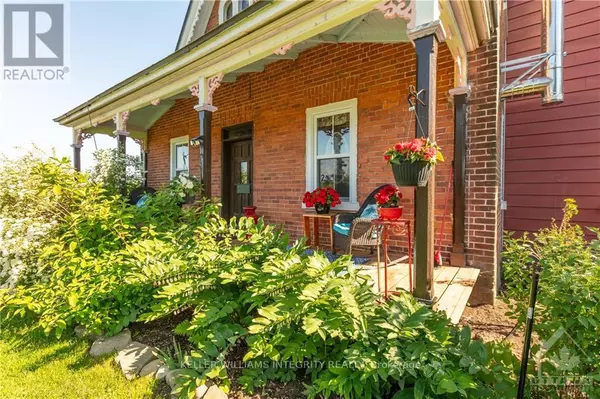REQUEST A TOUR If you would like to see this home without being there in person, select the "Virtual Tour" option and your agent will contact you to discuss available opportunities.
In-PersonVirtual Tour
$ 575,000
Est. payment | /mo
4 Beds
3 Baths
$ 575,000
Est. payment | /mo
4 Beds
3 Baths
Key Details
Property Type Single Family Home
Sub Type Freehold
Listing Status Active
Purchase Type For Sale
Subdivision 615 - East Hawkesbury Twp
MLS® Listing ID X9524229
Bedrooms 4
Originating Board Ottawa Real Estate Board
Property Description
Flooring: Tile, Explore this beautifully updated heritage home with peaceful surroundings with a stunning view. Built in 1885, this Victorian residence offers spacious comfort with 4 bdrms and 3 full baths. The master bdrm, a cozy sitting room, and two of the baths also feature stunning pine finishes. The kitchen is adorned with ceramic tile, and the original pine floors extend throughout the house. Recent upgrades include a new furnace and oil tank, a new water\r\nsoftening system, and porches redone, a updated septic tank, new windows on both levels all in 2023, and metal shingled roof. A charming wood-burning stove, with extra split wood. The fully landscaped yard, featuring perennials and flowering shrubs, creates a private oasis surrounded by farmland. Amenities include a large dog run, a small barn, quick access to the 417, a double garage, and a workshop. Propane furnace upgraded 2024, Flooring: Softwood (id:24570)
Location
State ON
Rooms
Extra Room 1 Second level 6.4 m X 6.4 m Loft
Extra Room 2 Second level 3.35 m X 2.74 m Foyer
Extra Room 3 Second level 3.04 m X 3.96 m Primary Bedroom
Extra Room 4 Second level 3.35 m X 3.35 m Bedroom
Extra Room 5 Second level 3.04 m X 3.04 m Bedroom
Extra Room 6 Second level 3.35 m X 3.96 m Bedroom
Interior
Heating Other
Fireplaces Number 1
Exterior
Parking Features Yes
View Y/N No
Total Parking Spaces 8
Private Pool No
Building
Story 2
Sewer Septic System
Others
Ownership Freehold







