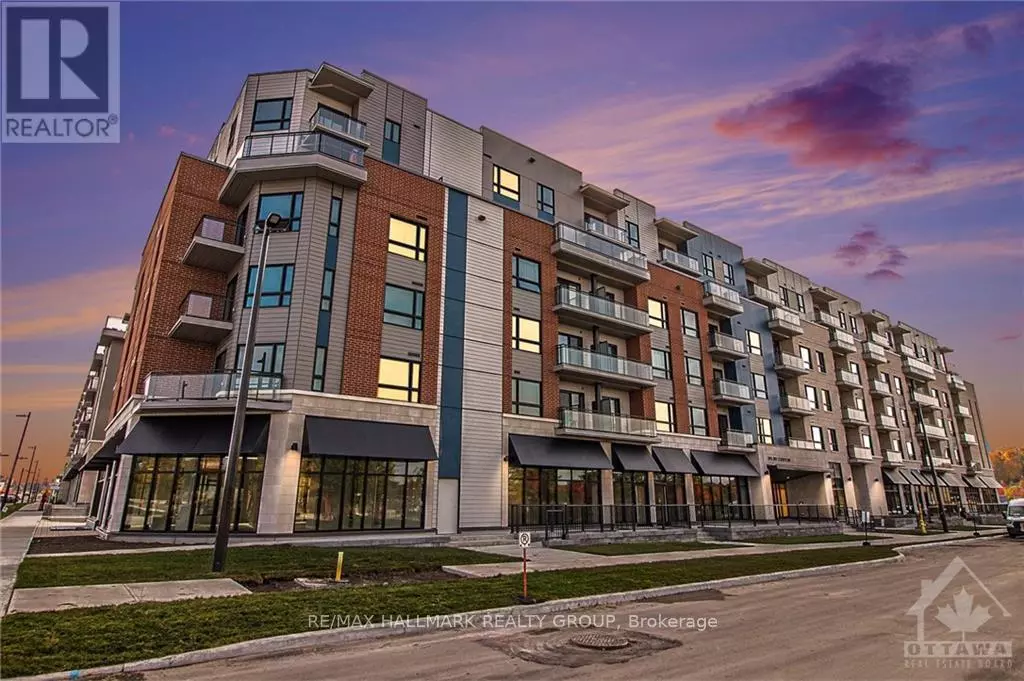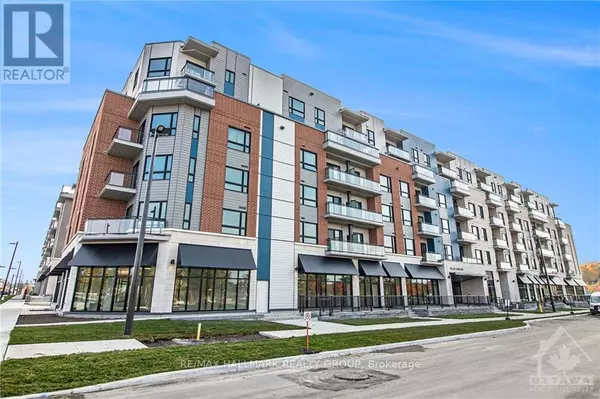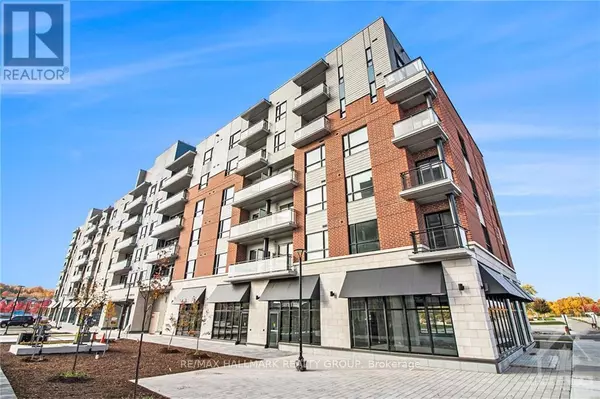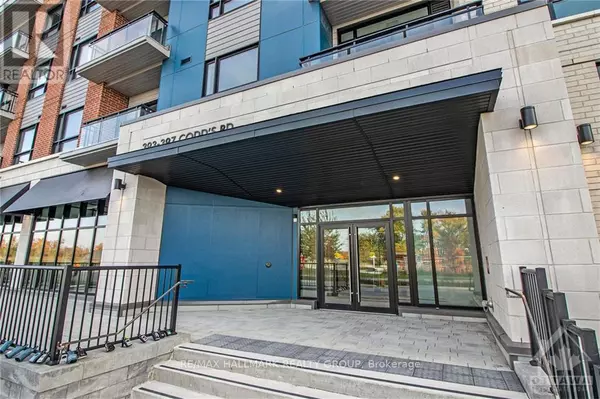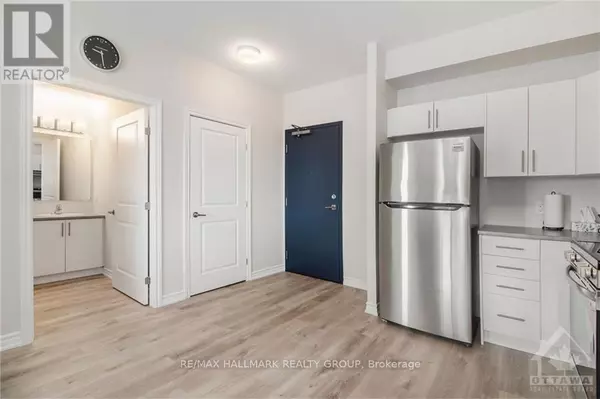2 Beds
1 Bath
799 SqFt
2 Beds
1 Bath
799 SqFt
Key Details
Property Type Condo
Sub Type Condominium/Strata
Listing Status Active
Purchase Type For Rent
Square Footage 799 sqft
Subdivision 3104 - Cfb Rockcliffe And Area
MLS® Listing ID X9524194
Bedrooms 2
Originating Board Ottawa Real Estate Board
Property Description
Location
State ON
Rooms
Extra Room 1 Main level 3.37 m X 2.26 m Kitchen
Extra Room 2 Main level 3.68 m X 3.55 m Living room
Extra Room 3 Main level Measurements not available Bathroom
Extra Room 4 Main level Measurements not available Laundry room
Extra Room 5 Main level 3.47 m X 2.69 m Bedroom
Extra Room 6 Main level 4.39 m X 3.02 m Primary Bedroom
Interior
Heating Forced air
Cooling Central air conditioning
Exterior
Parking Features Yes
View Y/N No
Total Parking Spaces 1
Private Pool No
Others
Ownership Condominium/Strata
Acceptable Financing Monthly
Listing Terms Monthly

