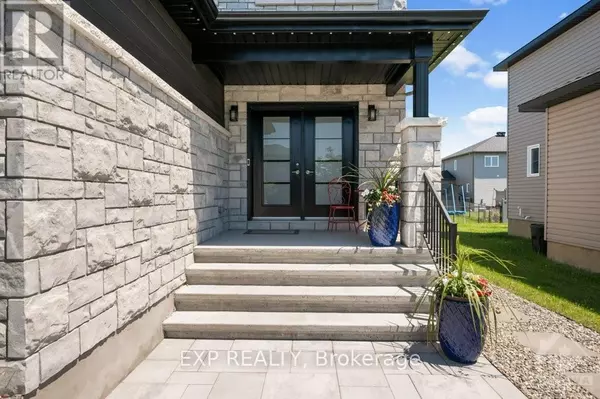3 Beds
3 Baths
3 Beds
3 Baths
Key Details
Property Type Single Family Home
Sub Type Freehold
Listing Status Active
Purchase Type For Sale
Subdivision 601 - Village Of Russell
MLS® Listing ID X9523165
Bedrooms 3
Originating Board Ottawa Real Estate Board
Property Description
Location
State ON
Rooms
Extra Room 1 Second level 2.46 m X 1.75 m Laundry room
Extra Room 2 Second level 6.09 m X 4.26 m Primary Bedroom
Extra Room 3 Second level 2.76 m X 2.89 m Other
Extra Room 4 Second level 2.76 m X 2.26 m Bathroom
Extra Room 5 Second level 2.87 m X 5.58 m Bathroom
Extra Room 6 Second level 4.29 m X 3.12 m Bedroom
Interior
Heating Forced air
Cooling Central air conditioning, Air exchanger
Fireplaces Number 1
Exterior
Parking Features Yes
Fence Fenced yard
View Y/N No
Total Parking Spaces 10
Private Pool Yes
Building
Story 2
Sewer Sanitary sewer
Others
Ownership Freehold







