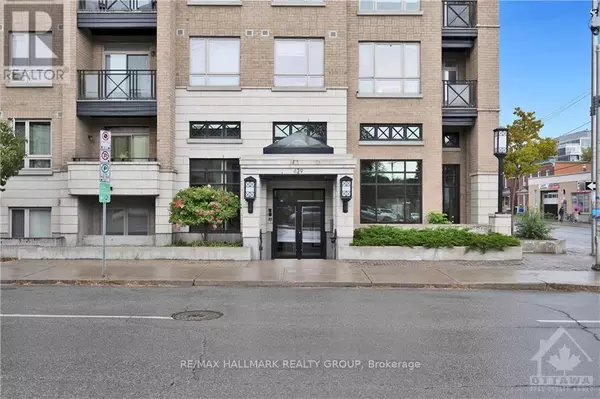REQUEST A TOUR If you would like to see this home without being there in person, select the "Virtual Tour" option and your agent will contact you to discuss available opportunities.
In-PersonVirtual Tour

$ 274,900
Est. payment | /mo
1 Bath
$ 274,900
Est. payment | /mo
1 Bath
Key Details
Property Type Condo
Sub Type Condominium/Strata
Listing Status Active
Purchase Type For Sale
Subdivision 4103 - Ottawa Centre
MLS® Listing ID X9522220
Condo Fees $288/mo
Originating Board Ottawa Real Estate Board
Property Description
Welcome to urban living at its finest in the heart of Centretown! This stylish Studio w/ 1UNDERGROUND PARKING INCLUDED is the perfect opportunity for investors or 1st time homebuyers looking to embrace city life. Located in a quiet building, it offers both comfort and convenience, with low monthly fees and a welcoming community. It features an updated European-style kitchen, complete with a modern tile backsplash. The open layout maximizes space, providing a cozy yet efficient living area, while the full bathroom and convenient in-unit laundry. Enjoy the convenience of the rooftop terrace with a BBQ area. With its prime location, the condo is within walking distance to restaurants, cafes, shops, and parks. This property has a proven track record for investors, boasting high rental demand and a cash-flow-positive history, with no vacancy in the last 12 years. It's a rare find that combines a prime location, smart design, and great value. Don’t miss your chance —schedule a viewing today!, Flooring: Tile, Flooring: Hardwood (id:24570)
Location
State ON
Rooms
Extra Room 1 Main level 1.49 m X 2.18 m Foyer
Extra Room 2 Main level Measurements not available Bathroom
Extra Room 3 Main level 1.49 m X 1.95 m Kitchen
Extra Room 4 Main level 2.97 m X 4.8 m Living room
Extra Room 5 Main level Measurements not available Laundry room
Interior
Heating Heat Pump
Cooling Central air conditioning
Exterior
Parking Features Yes
Community Features Pet Restrictions
View Y/N No
Total Parking Spaces 1
Private Pool No
Others
Ownership Condominium/Strata







