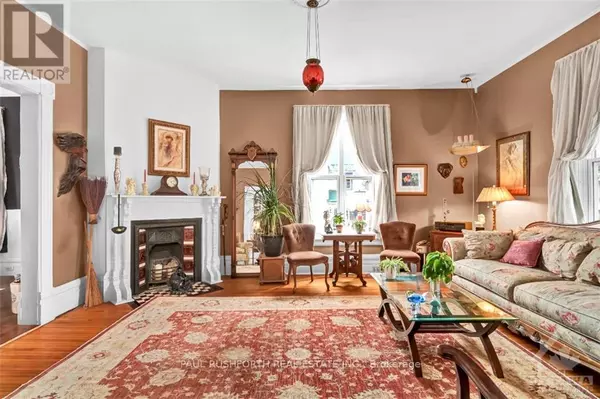REQUEST A TOUR If you would like to see this home without being there in person, select the "Virtual Tour" option and your agent will contact you to discuss available opportunities.
In-PersonVirtual Tour
$ 514,900
Est. payment | /mo
4 Beds
2 Baths
$ 514,900
Est. payment | /mo
4 Beds
2 Baths
Key Details
Property Type Single Family Home
Sub Type Freehold
Listing Status Active
Purchase Type For Sale
Subdivision 806 - Town Of Cardinal
MLS® Listing ID X9521425
Bedrooms 4
Half Baths 1
Originating Board Ottawa Real Estate Board
Property Description
Stunning Victorian property located in the sweet riverside town of Cardinal. Enjoy your mornings on your front porch with a view of the water. Step into this home and be in awe of the beautiful original charm everywhere you look with the added bonus of all the important updates completed. There's so much space for the whole family here with four large bedrooms and a full bath upstairs. Access to fourth bedroom/den space via private back staircase. The main floor boasts huge living room, formal dining room, eat-in kitchen with nook and den with gas fireplace. Lovely hardwood floors and huge windows add to this bright open space. The attic/third floor is waiting for your finishing touches to make even more amazing living space with newly insulated floors finished with tongue and groove pine. Updates include windows (except for original stained glass), roof & leaf guard, back porch, furnace/boiler system and so much more. Updated wiring with 200amp service. Fenced back yard. Incredible!, Flooring: Hardwood, Tile. (id:24570)
Location
State ON
Rooms
Extra Room 1 Second level 5.13 m X 3.81 m Bedroom
Extra Room 2 Second level 2.97 m X 1.57 m Laundry room
Extra Room 3 Second level 4.36 m X 4.34 m Primary Bedroom
Extra Room 4 Second level 1.49 m X 2.51 m Bathroom
Extra Room 5 Second level 4.54 m X 3.7 m Bedroom
Extra Room 6 Second level 4.59 m X 3.12 m Bedroom
Interior
Heating Radiant heat
Fireplaces Number 3
Exterior
Parking Features No
View Y/N No
Total Parking Spaces 2
Private Pool No
Building
Story 2
Sewer Sanitary sewer
Others
Ownership Freehold







