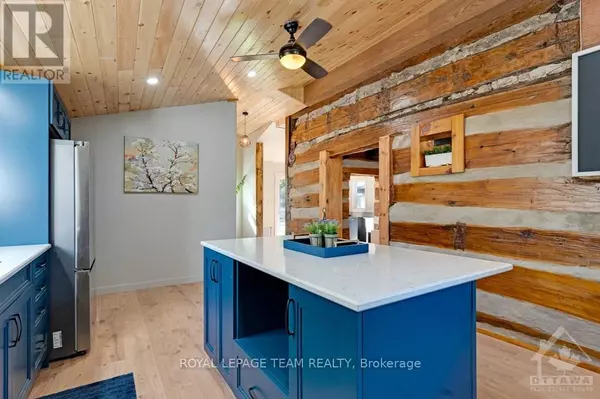2 Beds
3 Baths
2 Beds
3 Baths
Key Details
Property Type Single Family Home
Sub Type Freehold
Listing Status Active
Purchase Type For Sale
Subdivision 804 - Merrickville
MLS® Listing ID X9520795
Bedrooms 2
Half Baths 1
Originating Board Ottawa Real Estate Board
Property Description
Location
State ON
Rooms
Extra Room 1 Second level 5.66 m X 3.12 m Primary Bedroom
Extra Room 2 Second level 4.06 m X 2.54 m Bedroom
Extra Room 3 Second level 2.97 m X 1.67 m Bathroom
Extra Room 4 Main level 3.93 m X 5.18 m Kitchen
Extra Room 5 Main level 7.41 m X 5.71 m Living room
Extra Room 6 Main level 4.62 m X 2.36 m Mud room
Interior
Heating Heat Pump
Fireplaces Number 1
Exterior
Parking Features Yes
Fence Fenced yard
Community Features Community Centre
View Y/N No
Total Parking Spaces 6
Private Pool No
Building
Lot Description Landscaped
Story 1.5
Sewer Septic System
Others
Ownership Freehold







