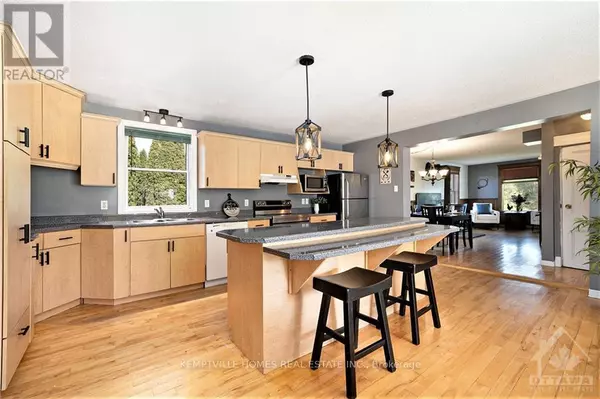5 Beds
4 Baths
5 Beds
4 Baths
Key Details
Property Type Single Family Home
Sub Type Freehold
Listing Status Active
Purchase Type For Sale
Subdivision 708 - North Dundas (Mountain) Twp
MLS® Listing ID X9517571
Bedrooms 5
Half Baths 1
Originating Board Ottawa Real Estate Board
Property Description
Location
State ON
Rooms
Extra Room 1 Second level 3.27 m X 2.51 m Bedroom
Extra Room 2 Second level 3.32 m X 3.68 m Bedroom
Extra Room 3 Second level 7.69 m X 4.72 m Primary Bedroom
Extra Room 4 Second level 3.32 m X 3.4 m Bathroom
Extra Room 5 Second level 3.32 m X 2.59 m Bedroom
Extra Room 6 Main level 1.82 m X 2.05 m Bathroom
Interior
Heating Forced air
Cooling Central air conditioning
Fireplaces Number 1
Exterior
Parking Features Yes
View Y/N No
Total Parking Spaces 10
Private Pool No
Building
Story 2
Sewer Septic System
Others
Ownership Freehold







