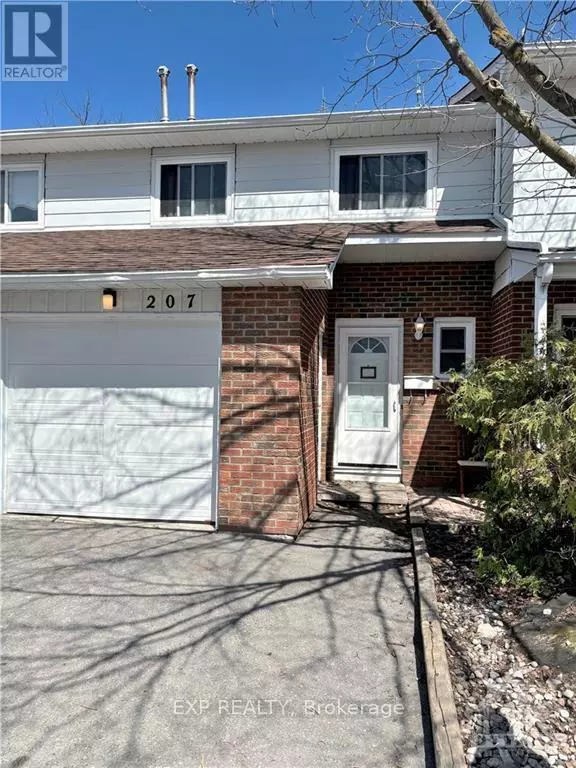5 Beds
2 Baths
1,399 SqFt
5 Beds
2 Baths
1,399 SqFt
Key Details
Property Type Townhouse
Sub Type Townhouse
Listing Status Active
Purchase Type For Sale
Square Footage 1,399 sqft
Price per Sqft $285
Subdivision 3505 - Carson Meadows
MLS® Listing ID X9515433
Bedrooms 5
Condo Fees $520/mo
Originating Board Ottawa Real Estate Board
Property Description
Location
State ON
Rooms
Extra Room 1 Second level 4.67 m X 3.12 m Bedroom
Extra Room 2 Second level 3.78 m X 3.12 m Bedroom
Extra Room 3 Second level 3.45 m X 2.56 m Bedroom
Extra Room 4 Second level 3.58 m X 2.61 m Bedroom
Extra Room 5 Lower level 5.79 m X 5.18 m Family room
Extra Room 6 Main level 5.51 m X 3.45 m Living room
Interior
Heating Forced air
Cooling Central air conditioning
Exterior
Parking Features Yes
Community Features Pet Restrictions
View Y/N No
Total Parking Spaces 2
Private Pool No
Building
Story 2
Others
Ownership Condominium/Strata



