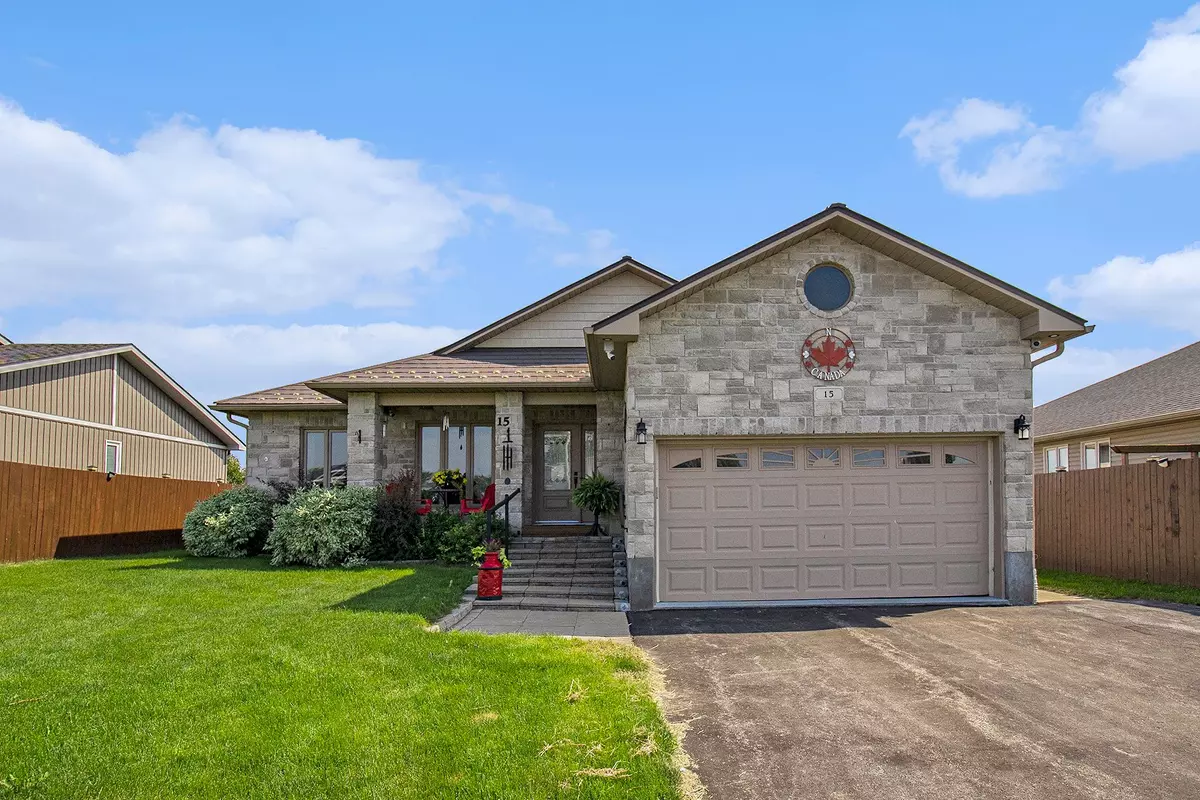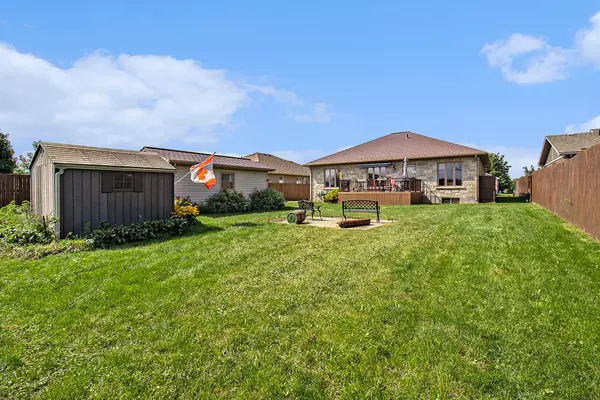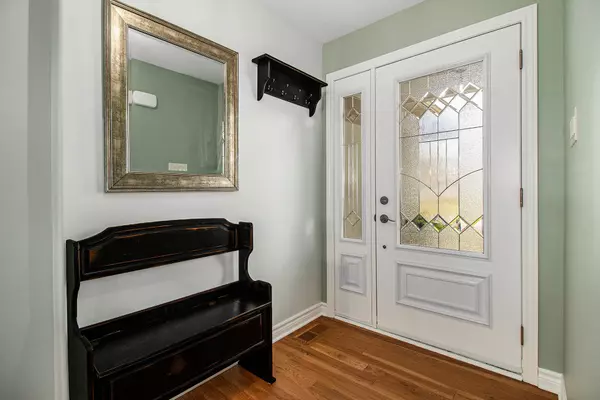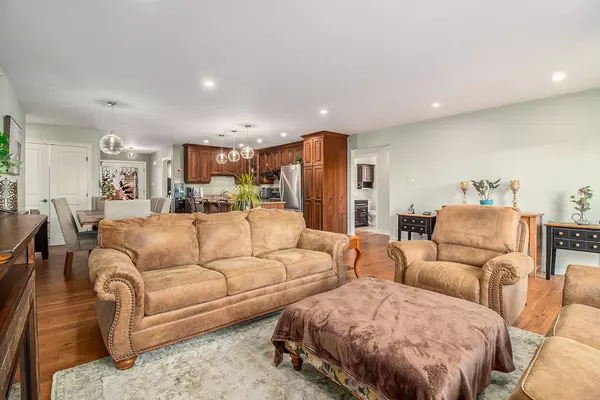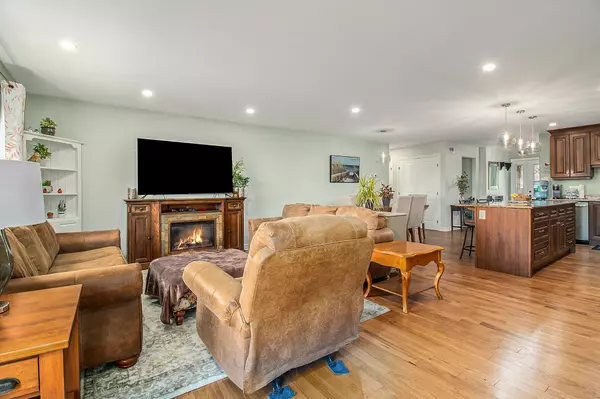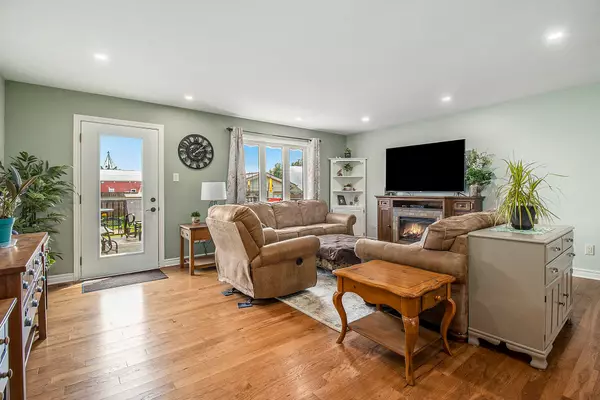4 Beds
3 Baths
4 Beds
3 Baths
Key Details
Property Type Single Family Home
Sub Type Detached
Listing Status Active Under Contract
Purchase Type For Sale
MLS Listing ID X11119743
Style Bungalow
Bedrooms 4
Annual Tax Amount $4,665
Tax Year 2024
Property Description
Location
State ON
County Stormont, Dundas And Glengarry
Community 706 - Winchester
Area Stormont, Dundas And Glengarry
Zoning Residential
Region 706 - Winchester
City Region 706 - Winchester
Rooms
Family Room No
Basement Full, Finished
Kitchen 1
Separate Den/Office 1
Interior
Interior Features Air Exchanger, Water Heater Owned
Cooling Central Air
Fireplaces Number 1
Fireplaces Type Natural Gas
Inclusions Stove, Dryer, Refrigerator, Dishwasher, Security System
Exterior
Parking Features Private
Garage Spaces 6.0
Pool None
Roof Type Asphalt Shingle
Lot Frontage 53.26
Lot Depth 170.43
Total Parking Spaces 6
Building
Foundation Poured Concrete

