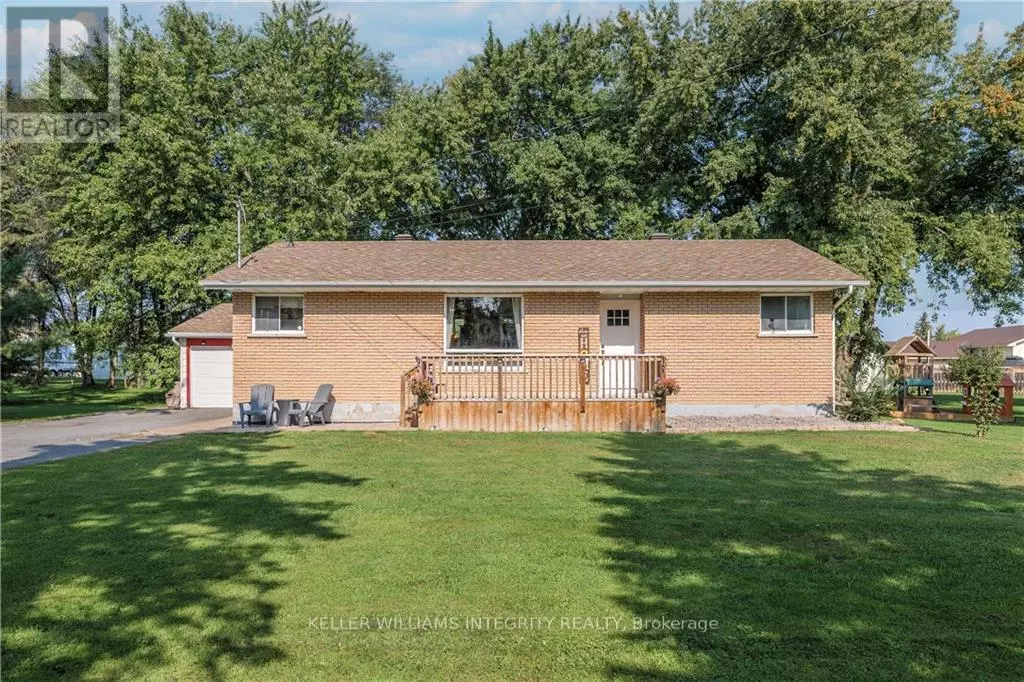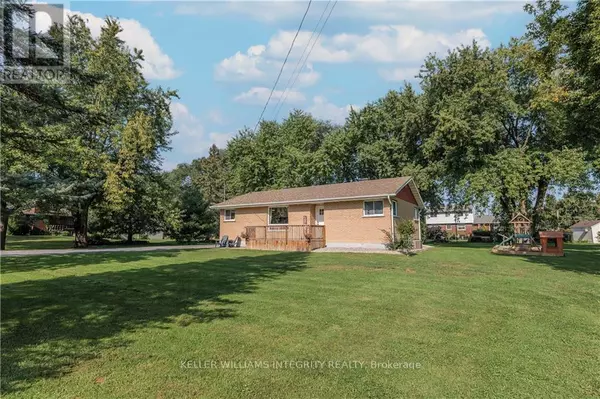2 Beds
1 Bath
2 Beds
1 Bath
Key Details
Property Type Single Family Home
Sub Type Freehold
Listing Status Active
Purchase Type For Sale
Subdivision 723 - South Glengarry (Charlottenburgh) Twp
MLS® Listing ID X9519316
Style Bungalow
Bedrooms 2
Originating Board Cornwall & District Real Estate Board
Property Description
Location
State ON
Rooms
Extra Room 1 Basement 3.37 m X 1.72 m Other
Extra Room 2 Basement 5.46 m X 3.4 m Office
Extra Room 3 Basement 1.98 m X 5.74 m Utility room
Extra Room 4 Main level 4.67 m X 4.9 m Living room
Extra Room 5 Main level 2.41 m X 2.99 m Dining room
Extra Room 6 Main level 3.65 m X 2.99 m Kitchen
Interior
Heating Forced air
Cooling Central air conditioning
Exterior
Parking Features Yes
View Y/N No
Total Parking Spaces 7
Private Pool No
Building
Story 1
Sewer Septic System
Architectural Style Bungalow
Others
Ownership Freehold







