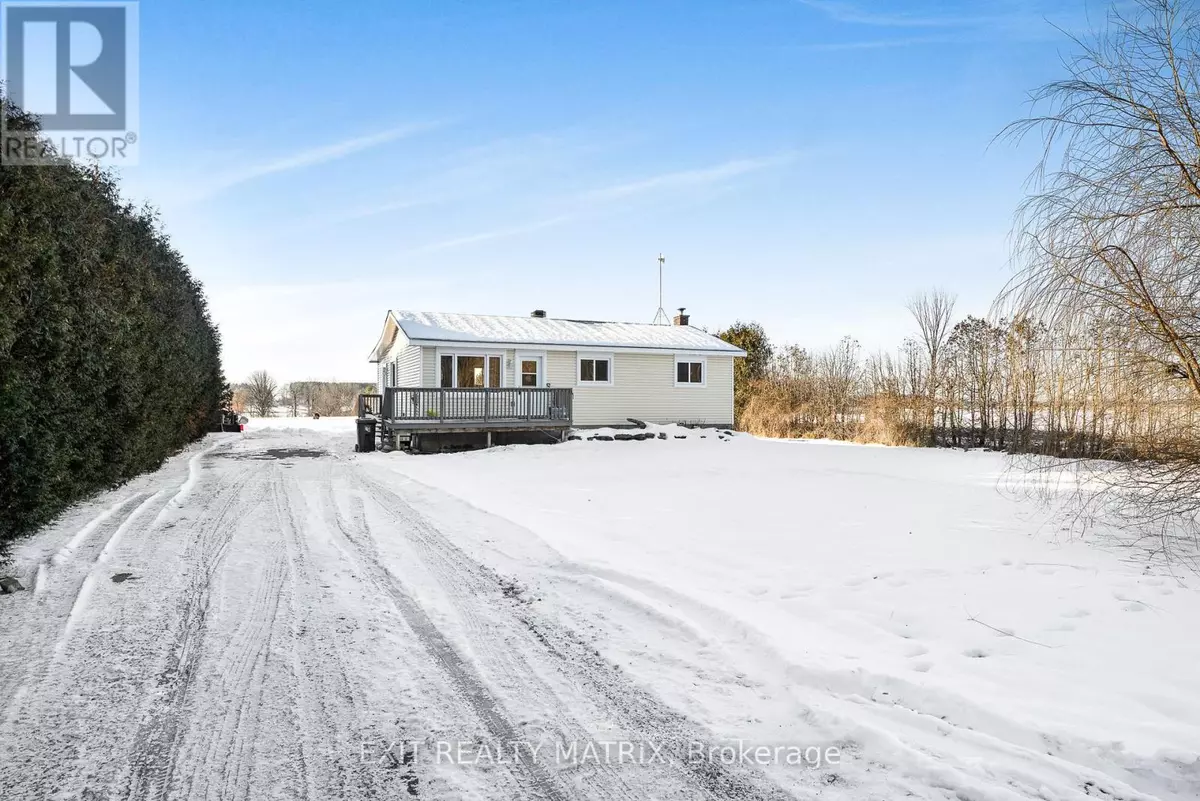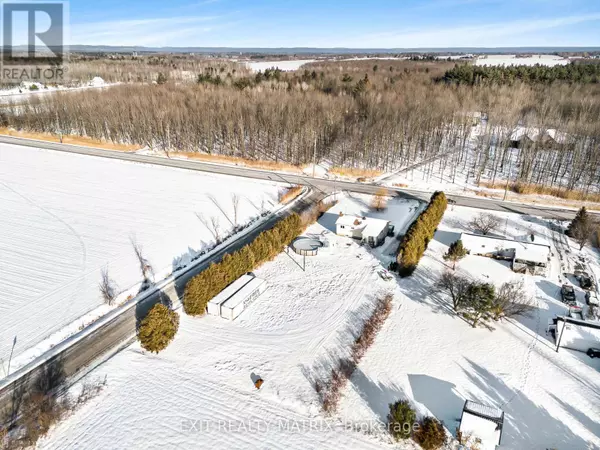REQUEST A TOUR If you would like to see this home without being there in person, select the "Virtual Tour" option and your agent will contact you to discuss available opportunities.
In-PersonVirtual Tour
$ 435,000
Est. payment | /mo
2 Beds
$ 435,000
Est. payment | /mo
2 Beds
Key Details
Property Type Single Family Home
Sub Type Freehold
Listing Status Active
Purchase Type For Sale
Subdivision 615 - East Hawkesbury Twp
MLS® Listing ID X9520112
Style Bungalow
Bedrooms 2
Originating Board Cornwall & District Real Estate Board
Property Description
Looking for country living? A convenient side entry mudroom with access to a back deck. Beautiful kitchen design with plenty of cabinets and counter space, open to the living room. Nice size bedrooms on the main level along with a full bathroom. Plenty of space for a home office. A completely finished basement offers a additional rooms for a den or hobby room, a large family room and storage space. Low maintenance flooring throughout. Painted in calming neutral tones. Plenty of closet space, electric baseboard heat. Nice deep lot. No rear neighbours. After a fire in 2023, this home was rebuilt from the foundation up in 2024. Virtual walk through in the multimedia section., Flooring: Laminate (id:24570)
Location
State ON
Rooms
Extra Room 1 Basement 2.89 m X 2.87 m Utility room
Extra Room 2 Basement 8.71 m X 3.2 m Recreational, Games room
Extra Room 3 Basement 3.42 m X 3.27 m Den
Extra Room 4 Basement 4.54 m X 3.27 m Other
Extra Room 5 Main level 4.59 m X 3.4 m Kitchen
Extra Room 6 Main level 4.11 m X 3.58 m Living room
Interior
Heating Baseboard heaters
Fireplaces Number 1
Exterior
Parking Features No
View Y/N No
Total Parking Spaces 4
Private Pool No
Building
Story 1
Sewer Septic System
Architectural Style Bungalow
Others
Ownership Freehold







