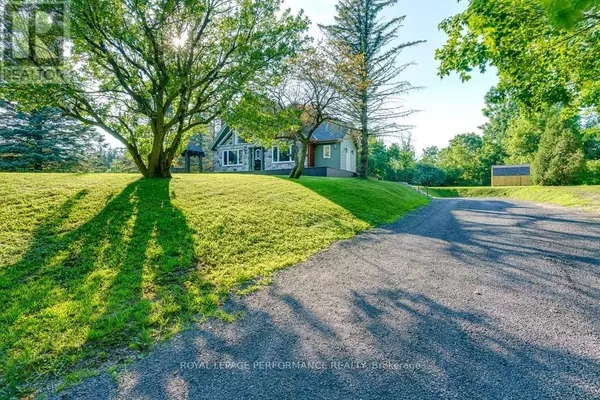3 Beds
3 Baths
3 Beds
3 Baths
Key Details
Property Type Single Family Home
Sub Type Freehold
Listing Status Active
Purchase Type For Sale
Subdivision 716 - South Stormont (Cornwall) Twp
MLS® Listing ID X9517527
Bedrooms 3
Half Baths 1
Originating Board Cornwall & District Real Estate Board
Property Description
Location
State ON
Rooms
Extra Room 1 Second level 4.57 m X 3.35 m Sitting room
Extra Room 2 Second level 3.93 m X 3.35 m Bedroom
Extra Room 3 Second level 3.93 m X 3.88 m Bedroom
Extra Room 4 Second level 2.74 m X 1.82 m Bathroom
Extra Room 5 Main level 2.89 m X 2.03 m Laundry room
Extra Room 6 Main level 4.57 m X 3.4 m Kitchen
Interior
Heating Forced air
Cooling Central air conditioning, Air exchanger
Fireplaces Number 1
Exterior
Parking Features No
Community Features School Bus
View Y/N No
Total Parking Spaces 14
Private Pool Yes
Building
Story 2
Sewer Septic System
Others
Ownership Freehold







