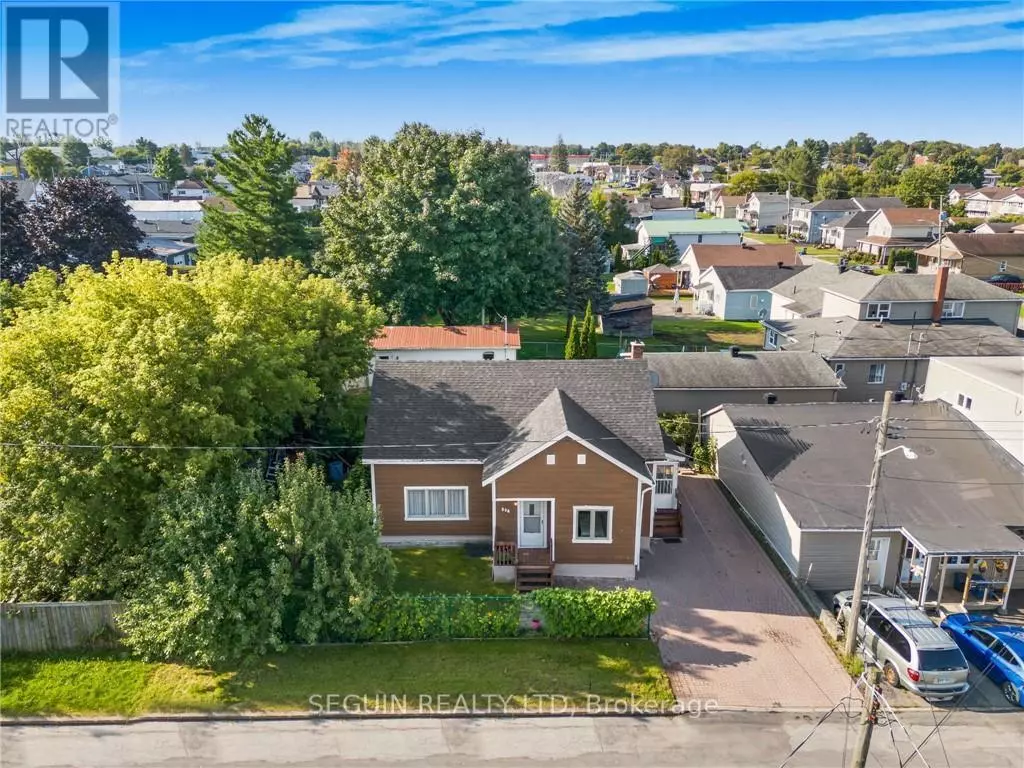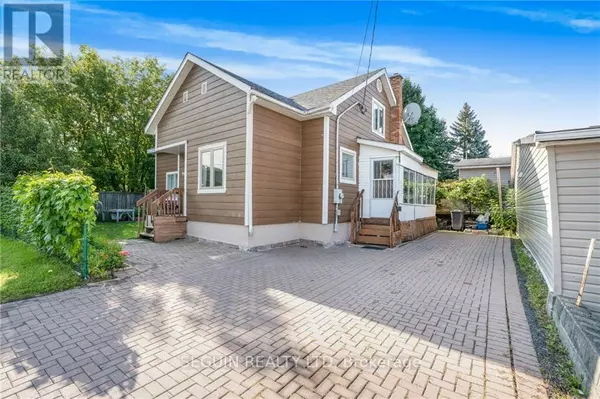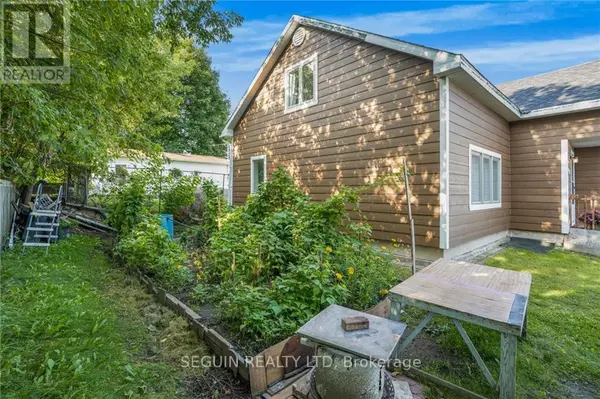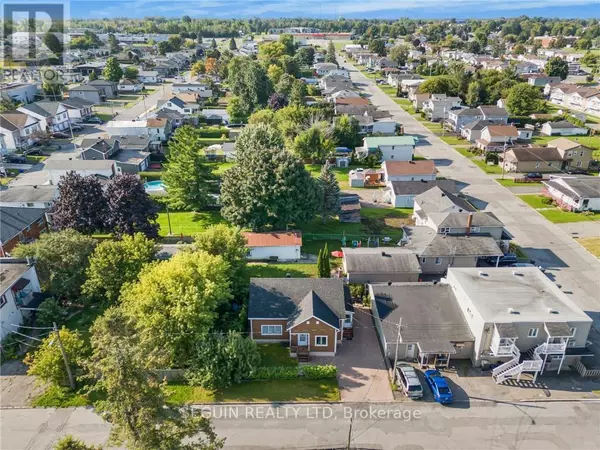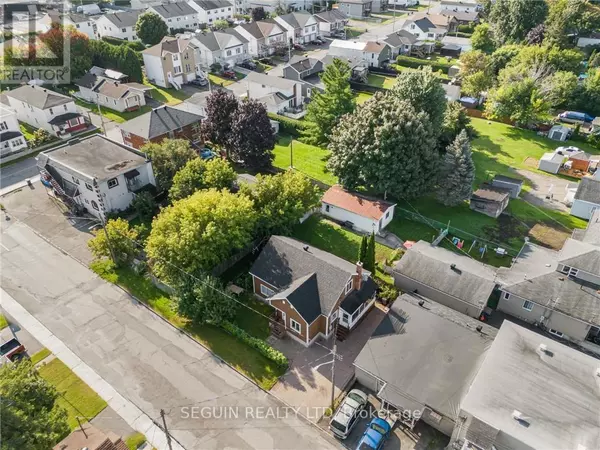REQUEST A TOUR If you would like to see this home without being there in person, select the "Virtual Tour" option and your agent will contact you to discuss available opportunities.
In-PersonVirtual Tour
$ 329,900
Est. payment | /mo
3 Beds
1 Bath
$ 329,900
Est. payment | /mo
3 Beds
1 Bath
Key Details
Property Type Single Family Home
Sub Type Freehold
Listing Status Active
Purchase Type For Sale
Subdivision 612 - Hawkesbury
MLS® Listing ID X9518969
Bedrooms 3
Originating Board Cornwall & District Real Estate Board
Property Description
AFFORDABLE 3 BEDROOMS HOME IN HAWKESBURY! Situated close to all essential amenities, this property features a well-thought-out layout designed. On the main floor, you'll find a spacious bedroom, ideal for those seeking single-level living or a convenient guest space. The open and inviting main floor flows seamlessly into the kitchen and living areas, creating a welcoming environment for both relaxation and entertaining. Upstairs, the home offers two additional generously sized bedrooms with hardwood flooring, providing ample space for family or a home office to ensures that everyone has their own space to unwind. The property boasts practical updates including a roof installed in 2019, offering peace of mind and enhanced durability. The basement is unfinished and ideal for storage space. The interlock driveway not only adds to the home's curb appeal but also provides low-maintenance, stylish parking. Perfect starter home for first time home buyers or a small family., Flooring: Hardwood, Flooring: Ceramic, Flooring: Laminate (id:24570)
Location
State ON
Rooms
Extra Room 1 Second level 3.96 m X 3.63 m Bedroom
Extra Room 2 Second level 4.64 m X 3.96 m Bedroom
Extra Room 3 Main level 3.58 m X 3.96 m Kitchen
Extra Room 4 Main level 3.25 m X 3.4 m Dining room
Extra Room 5 Main level 4.29 m X 4.01 m Living room
Extra Room 6 Main level 3.4 m X 3.98 m Primary Bedroom
Interior
Heating Baseboard heaters
Exterior
Parking Features No
View Y/N No
Total Parking Spaces 2
Private Pool No
Building
Story 1.5
Sewer Sanitary sewer
Others
Ownership Freehold

