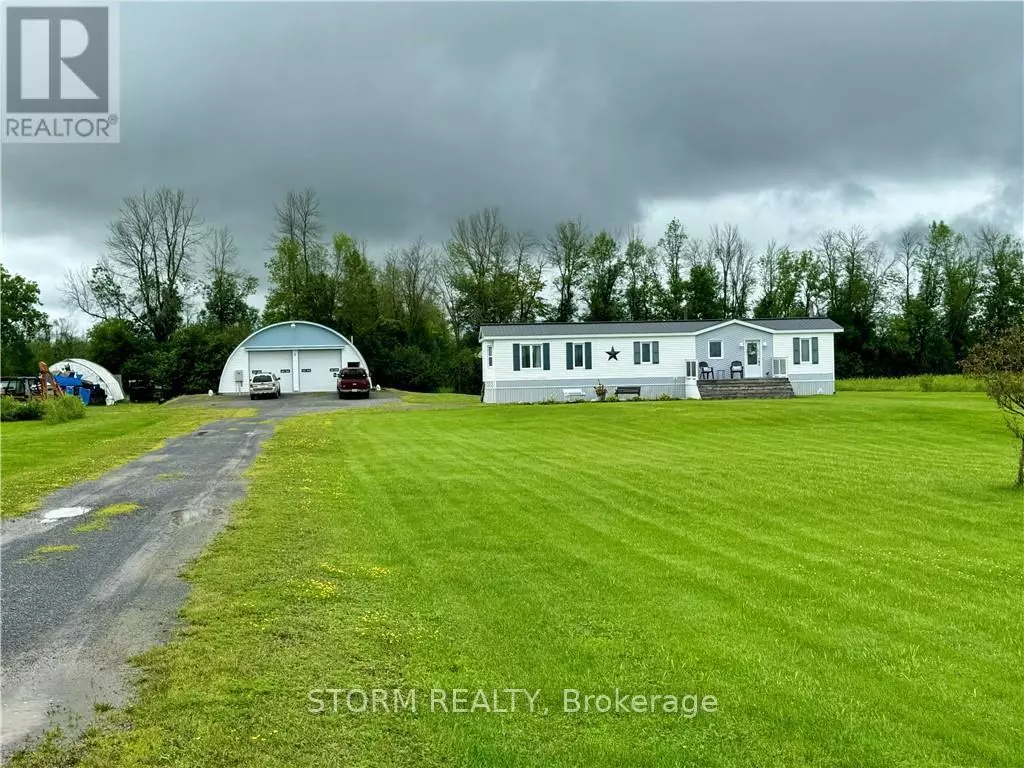REQUEST A TOUR If you would like to see this home without being there in person, select the "Virtual Tour" option and your agent will contact you to discuss available opportunities.
In-PersonVirtual Tour
$ 1,130,000
Est. payment | /mo
2 Beds
1 Bath
$ 1,130,000
Est. payment | /mo
2 Beds
1 Bath
Key Details
Property Type Single Family Home
Sub Type Freehold
Listing Status Active
Purchase Type For Sale
Subdivision 704 - South Dundas (Williamsburgh) Twp
MLS® Listing ID X9516475
Bedrooms 2
Originating Board Cornwall & District Real Estate Board
Property Description
Flooring: Cushion, Escape to the tranquility of country life with this remarkable property nestled on 100 acres of pristine land that has been farmed organically. Located in South Dundas, this property offers a rate opportunity for organic farming enthusiasts and those seeking a peaceful lifestyle away from the hustle and bustle of the city. The property features two bedrooms and one large bathroom with a jacuzzi tub and shower. There is a heated Quonset Hut which is a spacious garage that it approximately 36 x 60 that provides ample storage and workspace with large 10 foot doors. Out of the 100 acres of land, there is approximately 50 acres of bush and 45 acres of workable organic land, with the home sitting on approximately 5 acres. Whether you're dreaming of starting an organic farm, expanding your homestead, or creating a serene getaway, this property offers endless possibilities., Flooring: Laminate, Flooring: Carpet Wall To Wall (id:24570)
Location
State ON
Rooms
Extra Room 1 Main level 4.49 m X 4.41 m Kitchen
Extra Room 2 Main level 4.34 m X 3.78 m Living room
Extra Room 3 Main level 3.32 m X 2.69 m Bathroom
Extra Room 4 Main level 4.34 m X 3.73 m Primary Bedroom
Extra Room 5 Main level 2.84 m X 2.64 m Bedroom
Interior
Heating Baseboard heaters
Cooling Central air conditioning, Air exchanger
Fireplaces Number 1
Exterior
Parking Features No
View Y/N No
Total Parking Spaces 6
Private Pool No
Others
Ownership Freehold







