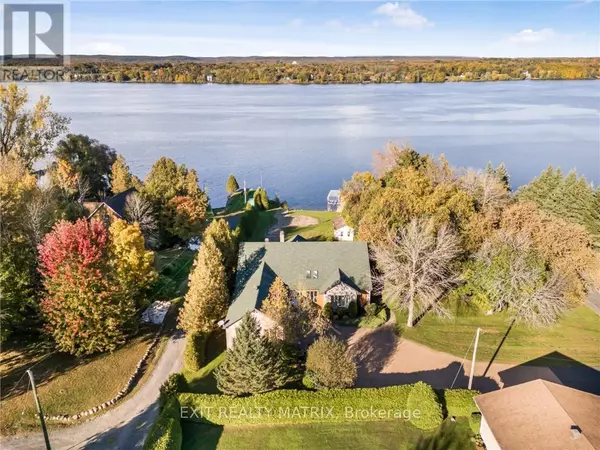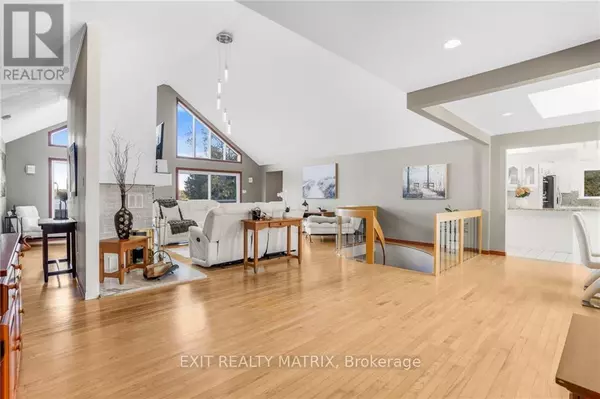4 Beds
5 Baths
4 Beds
5 Baths
Key Details
Property Type Single Family Home
Sub Type Freehold
Listing Status Active
Purchase Type For Sale
Subdivision 612 - Hawkesbury
MLS® Listing ID X9523416
Style Bungalow
Bedrooms 4
Half Baths 1
Originating Board Cornwall & District Real Estate Board
Property Description
Location
State ON
Rooms
Extra Room 1 Basement 7.21 m X 7.77 m Family room
Extra Room 2 Basement 5.63 m X 3.88 m Kitchen
Extra Room 3 Basement 5.63 m X 4.29 m Dining room
Extra Room 4 Basement 4.57 m X 3.86 m Bedroom
Extra Room 5 Basement 2.66 m X 3.47 m Bathroom
Extra Room 6 Basement 5.28 m X 8.78 m Living room
Interior
Heating Forced air
Cooling Central air conditioning
Fireplaces Number 2
Exterior
Parking Features No
View Y/N Yes
View River view, Direct Water View
Total Parking Spaces 4
Private Pool No
Building
Story 1
Sewer Septic System
Architectural Style Bungalow
Others
Ownership Freehold







