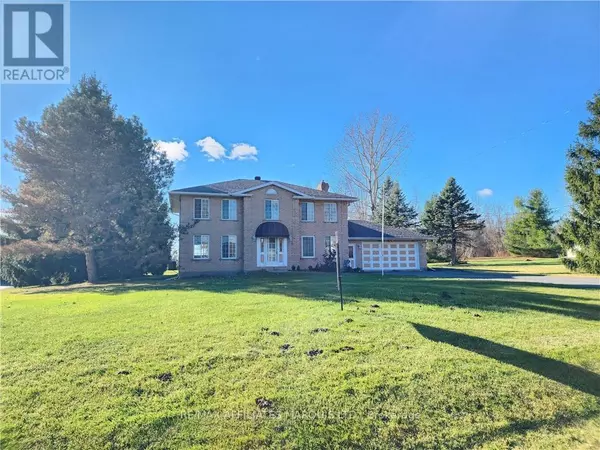4 Beds
3 Baths
4 Beds
3 Baths
Key Details
Property Type Single Family Home
Sub Type Freehold
Listing Status Active
Purchase Type For Sale
Subdivision 723 - South Glengarry (Charlottenburgh) Twp
MLS® Listing ID X10423082
Bedrooms 4
Half Baths 1
Originating Board Cornwall & District Real Estate Board
Property Description
Location
State ON
Rooms
Extra Room 1 Second level 5.48 m X 3.65 m Primary Bedroom
Extra Room 2 Second level 4 m X 3 m Bathroom
Extra Room 3 Second level 5 m X 4 m Bathroom
Extra Room 4 Second level 4.26 m X 3.35 m Bedroom
Extra Room 5 Second level 4.26 m X 3.04 m Bedroom
Extra Room 6 Second level 3.65 m X 3.04 m Bedroom
Interior
Heating Forced air
Cooling Central air conditioning
Fireplaces Number 1
Exterior
Parking Features Yes
View Y/N No
Total Parking Spaces 8
Private Pool No
Building
Story 2
Sewer Septic System
Others
Ownership Freehold







