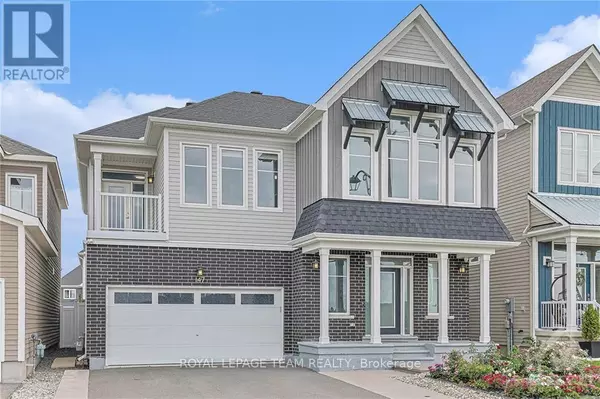5 Beds
5 Beds
Key Details
Property Type Single Family Home
Sub Type Freehold
Listing Status Active
Purchase Type For Sale
Subdivision 8209 - Goulbourn Twp From Franktown Rd/South To Rideau
MLS® Listing ID X9524314
Bedrooms 5
Originating Board Ottawa Real Estate Board
Property Description
Location
State ON
Rooms
Extra Room 1 Second level 2.92 m X 4.03 m Bathroom
Extra Room 2 Second level 2.54 m X 1.93 m Laundry room
Extra Room 3 Second level 2.69 m X 2.84 m Other
Extra Room 4 Second level 2.2 m X 1.62 m Other
Extra Room 5 Second level 2.41 m X 2.56 m Bathroom
Extra Room 6 Second level 1.29 m X 2.61 m Other
Interior
Heating Forced air
Cooling Central air conditioning
Fireplaces Number 1
Exterior
Parking Features Yes
Fence Fenced yard
View Y/N No
Total Parking Spaces 4
Private Pool No
Building
Story 2
Sewer Sanitary sewer
Others
Ownership Freehold







