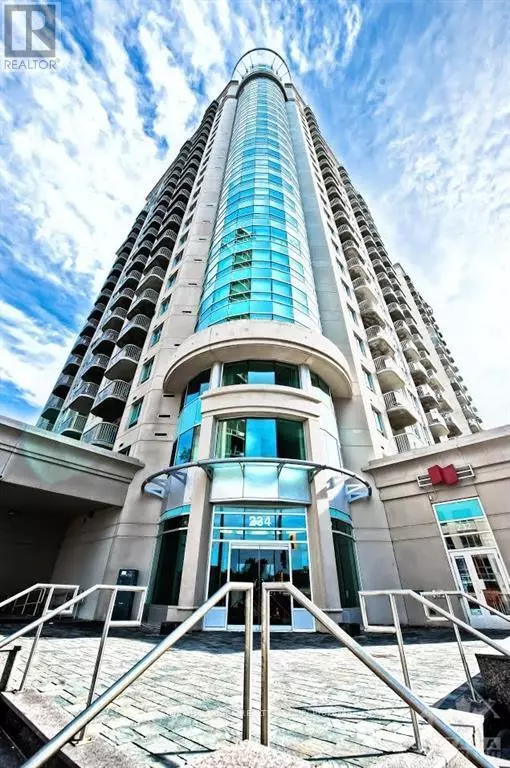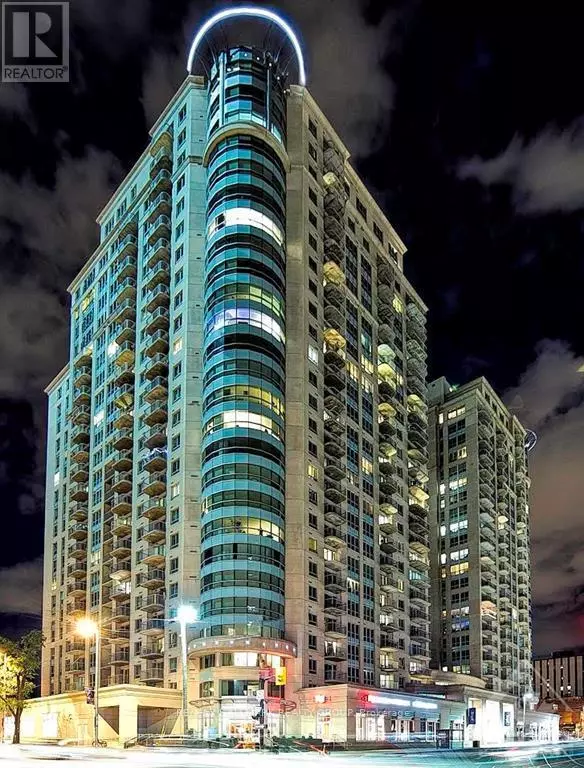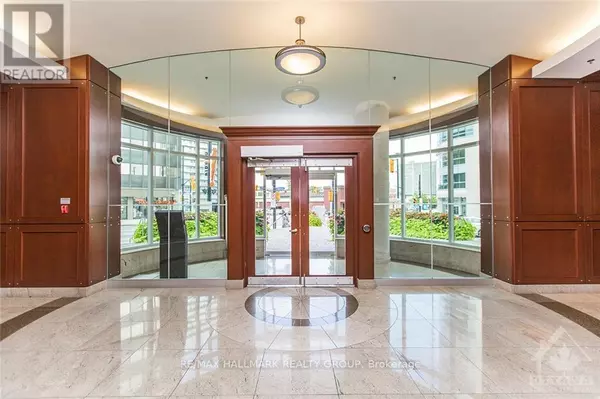2 Beds
2 Baths
1,199 SqFt
2 Beds
2 Baths
1,199 SqFt
Key Details
Property Type Condo
Sub Type Condominium/Strata
Listing Status Active
Purchase Type For Rent
Square Footage 1,199 sqft
Subdivision 4003 - Sandy Hill
MLS® Listing ID X9524068
Bedrooms 2
Originating Board Ottawa Real Estate Board
Property Description
Location
State ON
Rooms
Extra Room 1 Main level 6.19 m X 4.8 m Living room
Extra Room 2 Main level 3.65 m X 3.04 m Dining room
Extra Room 3 Main level 2.43 m X 2.38 m Kitchen
Extra Room 4 Main level 4.26 m X 3.2 m Primary Bedroom
Extra Room 5 Main level 3.65 m X 3.04 m Bedroom
Extra Room 6 Main level Measurements not available Bathroom
Interior
Heating Forced air
Cooling Central air conditioning
Exterior
Parking Features Yes
Community Features Community Centre
View Y/N No
Total Parking Spaces 1
Private Pool Yes
Others
Ownership Condominium/Strata
Acceptable Financing Monthly
Listing Terms Monthly







