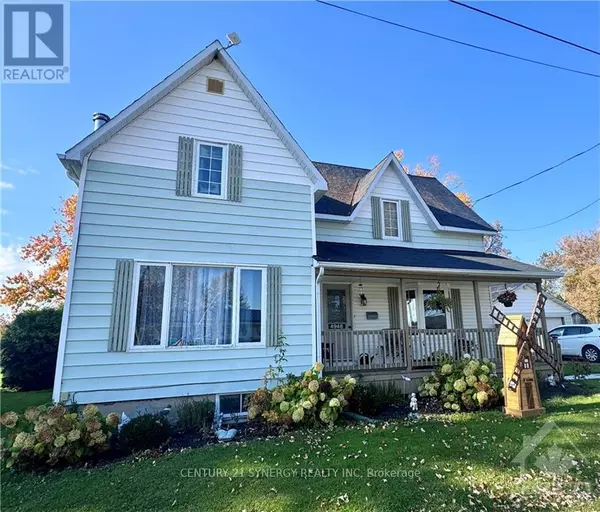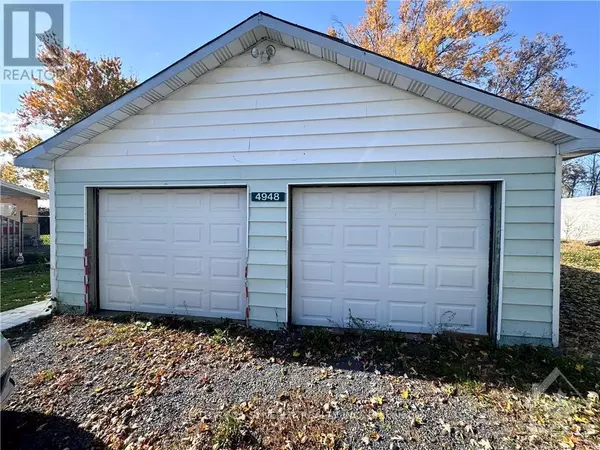3 Beds
2 Baths
3 Beds
2 Baths
Key Details
Property Type Single Family Home
Sub Type Freehold
Listing Status Active
Purchase Type For Sale
Subdivision 715 - South Stormont (Osnabruck) Twp
MLS® Listing ID X9523571
Bedrooms 3
Half Baths 1
Originating Board Ottawa Real Estate Board
Property Description
Location
State ON
Rooms
Extra Room 1 Second level 3.86 m X 2.15 m Bathroom
Extra Room 2 Second level 3.98 m X 3.14 m Bedroom
Extra Room 3 Second level 3.83 m X 2.36 m Bedroom
Extra Room 4 Second level 2.97 m X 2.97 m Bedroom
Extra Room 5 Basement 5.94 m X 4.34 m Workshop
Extra Room 6 Main level 5.33 m X 4.62 m Kitchen
Interior
Heating Heat Pump
Cooling Central air conditioning
Exterior
Parking Features Yes
Fence Fenced yard
View Y/N No
Total Parking Spaces 6
Private Pool No
Building
Story 2
Sewer Septic System
Others
Ownership Freehold







