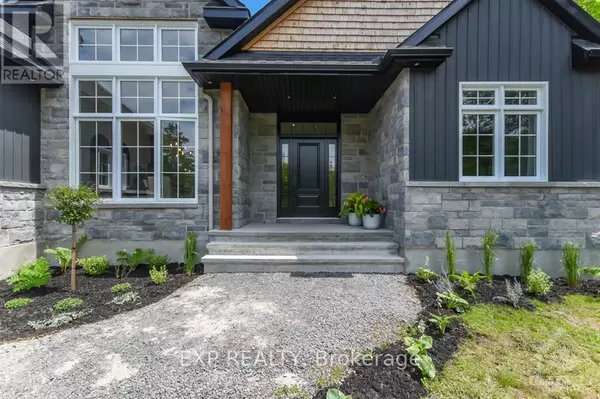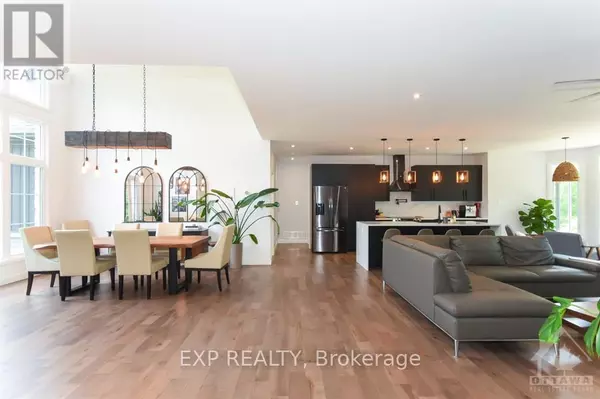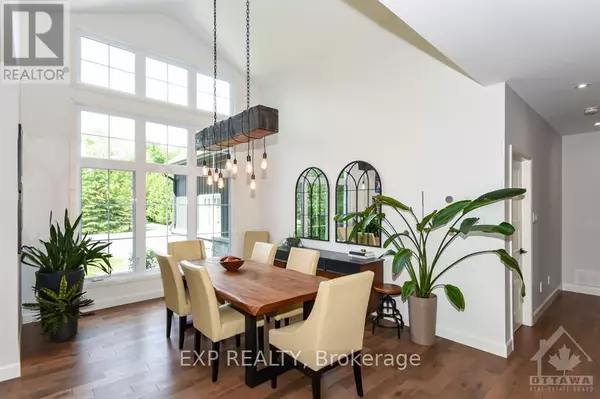4 Beds
3 Baths
4 Beds
3 Baths
Key Details
Property Type Single Family Home
Sub Type Freehold
Listing Status Active
Purchase Type For Sale
Subdivision 607 - Clarence/Rockland Twp
MLS® Listing ID X9519550
Style Bungalow
Bedrooms 4
Originating Board Ottawa Real Estate Board
Property Description
Location
State ON
Rooms
Extra Room 1 Lower level 3.58 m X 2.13 m Dining room
Extra Room 2 Lower level 5.25 m X 4.21 m Kitchen
Extra Room 3 Lower level 4.8 m X 4.69 m Primary Bedroom
Extra Room 4 Lower level 4.67 m X 3.12 m Den
Extra Room 5 Lower level 5.23 m X 4.34 m Living room
Extra Room 6 Main level 4.29 m X 3.58 m Dining room
Interior
Heating Forced air
Cooling Central air conditioning, Air exchanger
Fireplaces Number 2
Exterior
Parking Features Yes
View Y/N No
Total Parking Spaces 6
Private Pool No
Building
Story 1
Sewer Septic System
Architectural Style Bungalow
Others
Ownership Freehold







