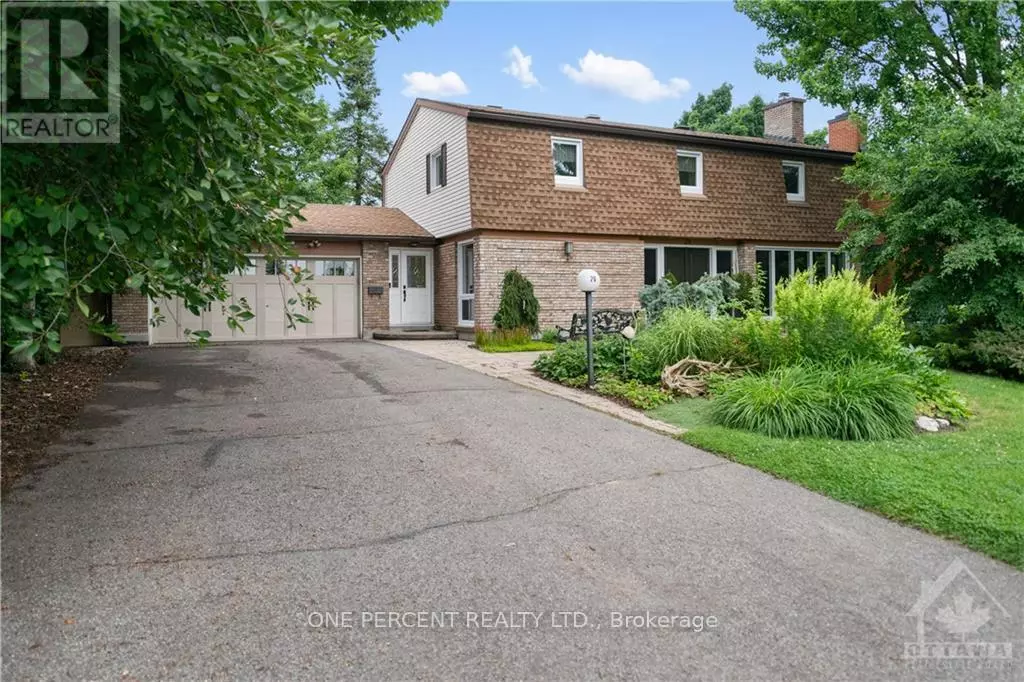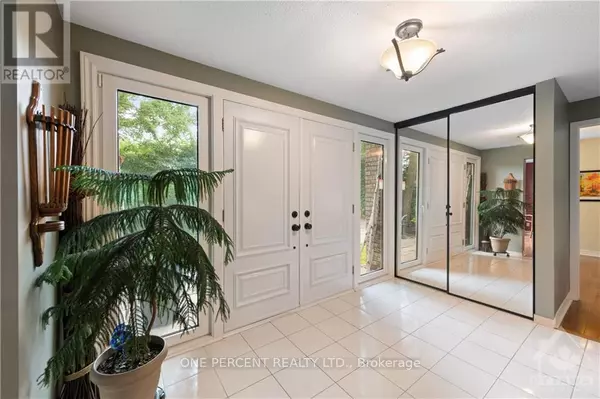5 Beds
4 Baths
5 Beds
4 Baths
Key Details
Property Type Single Family Home
Sub Type Freehold
Listing Status Active
Purchase Type For Sale
Subdivision 7201 - City View/Skyline/Fisher Heights/Parkwood Hills
MLS® Listing ID X9518589
Bedrooms 5
Half Baths 1
Originating Board Ottawa Real Estate Board
Property Description
Location
State ON
Rooms
Extra Room 1 Second level 2.94 m X 3.37 m Bedroom
Extra Room 2 Second level 2.94 m X 4.47 m Bedroom
Extra Room 3 Second level 5.23 m X 4.21 m Primary Bedroom
Extra Room 4 Second level 4.67 m X 3.37 m Bedroom
Extra Room 5 Basement 6.8 m X 13.41 m Recreational, Games room
Extra Room 6 Main level 5.84 m X 3.96 m Living room
Interior
Heating Forced air
Cooling Central air conditioning
Flooring Hardwood, Tile
Fireplaces Number 1
Exterior
Parking Features Yes
View Y/N No
Total Parking Spaces 8
Private Pool No
Building
Story 2
Sewer Sanitary sewer
Others
Ownership Freehold







