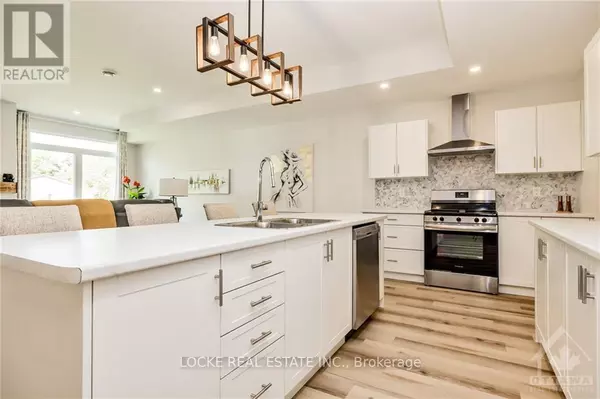REQUEST A TOUR If you would like to see this home without being there in person, select the "Virtual Tour" option and your agent will contact you to discuss available opportunities.
In-PersonVirtual Tour
$ 899,900
Est. payment | /mo
5 Beds
4 Baths
$ 899,900
Est. payment | /mo
5 Beds
4 Baths
Key Details
Property Type Single Family Home
Sub Type Freehold
Listing Status Active
Purchase Type For Sale
Subdivision 602 - Embrun
MLS® Listing ID X9521773
Bedrooms 5
Originating Board Ottawa Real Estate Board
Property Description
Discover this beautifully built duplex, perfect for those looking for an investment property or to live in one unit while earning rental income from the other. This property not only provides a comfortable living space but also helps ease your mortgage payments. The upstairs unit boasts a bright and spacious open-concept kitchen and living/dining area, complete with a patio door that leads to a large deck. With 3 beds, 2.5 baths, and a sizable laundry rm, this unit is perfect for anyone seeking comfort and convenience. The lower unit offers a private side entrance and a den, along with 2 beds + 1 full bath equipped with own laundry rm. The open-concept kitchen and living/dining area features cozy f/p. 2 furnaces, 2 HRVs, 2 rented Hot water tanks, and 2 gas and hydro meters. Tenants pay heating & hydro. Landlord pays up to $100/month for water. 31 Marcel rented at $2800/month and 31A rented at $2200/month. Both leases ending April 1st, 2025 and after transitioning to month to month., Flooring: Vinyl, Flooring: Ceramic, Flooring: Carpet Wall To Wall (id:24570)
Location
State ON
Rooms
Extra Room 1 Second level 4.39 m X 3.27 m Bedroom
Extra Room 2 Second level 1.75 m X 2.1 m Bathroom
Extra Room 3 Second level 2.79 m X 1.52 m Laundry room
Extra Room 4 Second level 5.1 m X 4.8 m Primary Bedroom
Extra Room 5 Second level 2.41 m X 1.75 m Bathroom
Extra Room 6 Second level 4.39 m X 3.25 m Bedroom
Interior
Heating Forced air
Cooling Central air conditioning, Air exchanger
Fireplaces Number 2
Exterior
Parking Features Yes
View Y/N No
Total Parking Spaces 5
Private Pool No
Building
Story 2
Sewer Sanitary sewer
Others
Ownership Freehold







