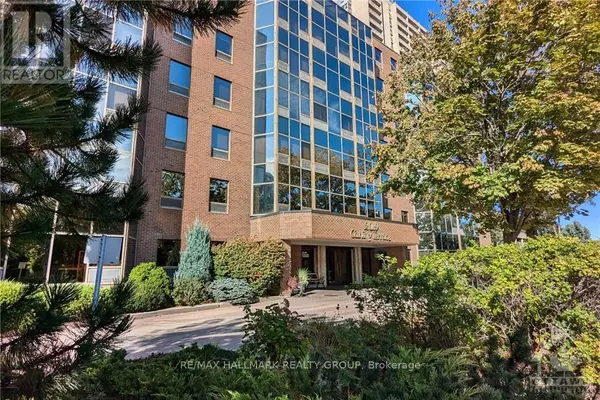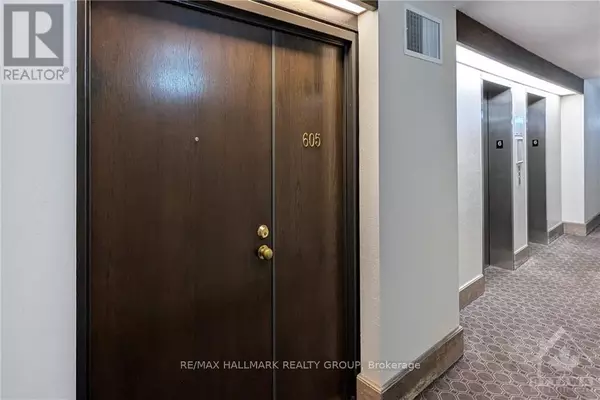2 Beds
2 Baths
999 SqFt
2 Beds
2 Baths
999 SqFt
Key Details
Property Type Condo
Sub Type Condominium/Strata
Listing Status Active
Purchase Type For Sale
Square Footage 999 sqft
Price per Sqft $440
Subdivision 5103 - Carlingwood
MLS® Listing ID X9521440
Bedrooms 2
Condo Fees $559/mo
Originating Board Ottawa Real Estate Board
Property Description
Location
State ON
Rooms
Extra Room 1 Main level 1.24 m X 1.44 m Other
Extra Room 2 Main level 1.93 m X 1.11 m Other
Extra Room 3 Main level 2.1 m X 1.52 m Bathroom
Extra Room 4 Main level 3.65 m X 3.09 m Primary Bedroom
Extra Room 5 Main level 4.54 m X 3.09 m Bedroom
Extra Room 6 Main level 4.59 m X 2.1 m Dining room
Interior
Heating Baseboard heaters
Cooling Central air conditioning
Exterior
Parking Features Yes
Community Features Pet Restrictions
View Y/N Yes
View River view
Total Parking Spaces 2
Private Pool Yes
Others
Ownership Condominium/Strata







