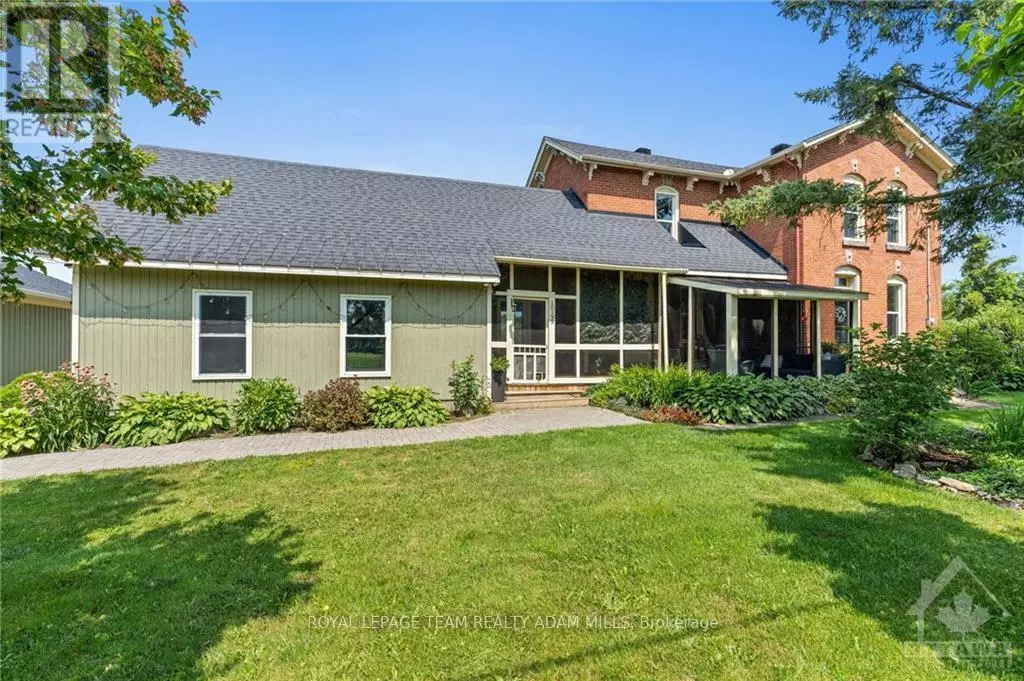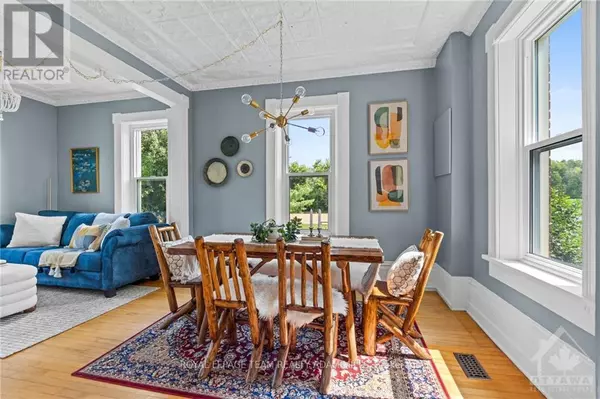3 Beds
3 Baths
3 Beds
3 Baths
Key Details
Property Type Single Family Home
Sub Type Freehold
Listing Status Active
Purchase Type For Sale
Subdivision 708 - North Dundas (Mountain) Twp
MLS® Listing ID X9519664
Bedrooms 3
Half Baths 1
Originating Board Ottawa Real Estate Board
Property Description
Location
State ON
Rooms
Extra Room 1 Second level 2.48 m X 2.23 m Bathroom
Extra Room 2 Second level 3.55 m X 3.75 m Primary Bedroom
Extra Room 3 Second level 3.73 m X 3.83 m Bedroom
Extra Room 4 Second level 5.13 m X 4.44 m Bedroom
Extra Room 5 Second level 1.39 m X 2.76 m Bathroom
Extra Room 6 Main level 1.9 m X 1.11 m Bathroom
Interior
Heating Radiant heat
Cooling Central air conditioning
Fireplaces Number 2
Exterior
Parking Features Yes
View Y/N No
Total Parking Spaces 8
Private Pool No
Building
Lot Description Landscaped
Story 2
Sewer Septic System
Others
Ownership Freehold







