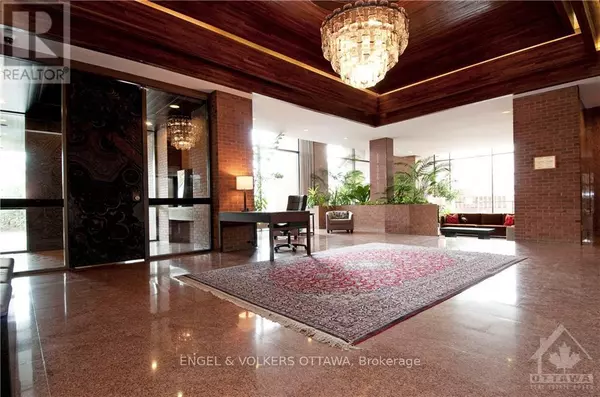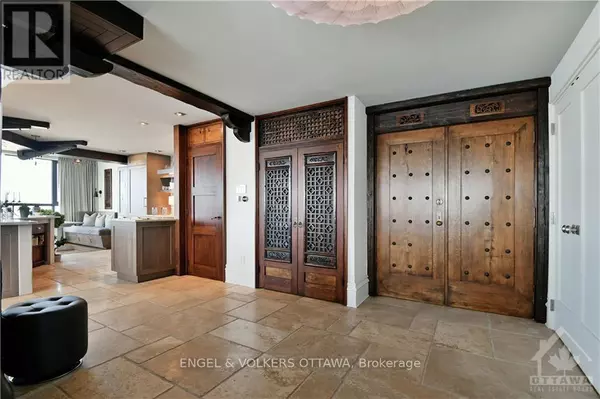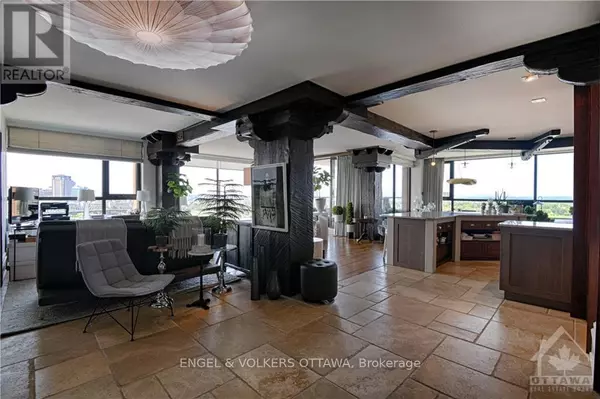2 Beds
2 Baths
1,799 SqFt
2 Beds
2 Baths
1,799 SqFt
Key Details
Property Type Condo
Sub Type Condominium/Strata
Listing Status Active
Purchase Type For Rent
Square Footage 1,799 sqft
Subdivision 4001 - Lower Town/Byward Market
MLS® Listing ID X9521054
Bedrooms 2
Originating Board Ottawa Real Estate Board
Property Description
Location
State ON
Rooms
Extra Room 1 Main level 4.34 m X 5.91 m Family room
Extra Room 2 Main level 4.21 m X 5.76 m Dining room
Extra Room 3 Main level 3.73 m X 4.19 m Kitchen
Extra Room 4 Main level 2.99 m X 3.86 m Den
Extra Room 5 Main level 1.47 m X 2.92 m Bathroom
Extra Room 6 Main level 3.04 m X 4.39 m Bedroom
Interior
Heating Heat Pump
Cooling Central air conditioning
Flooring Hardwood, Stone
Exterior
Parking Features Yes
Community Features Pet Restrictions, Community Centre
View Y/N No
Total Parking Spaces 1
Private Pool No
Others
Ownership Condominium/Strata
Acceptable Financing Monthly
Listing Terms Monthly







