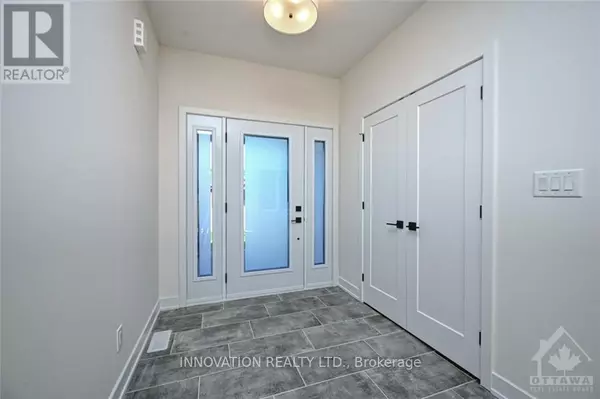3 Beds
2 Baths
3 Beds
2 Baths
Key Details
Property Type Single Family Home
Sub Type Freehold
Listing Status Active
Purchase Type For Sale
Subdivision 708 - North Dundas (Mountain) Twp
MLS® Listing ID X9519872
Style Bungalow
Bedrooms 3
Originating Board Ottawa Real Estate Board
Property Description
Location
State ON
Rooms
Extra Room 1 Main level 4.64 m X 4.24 m Kitchen
Extra Room 2 Main level 4.92 m X 3.86 m Living room
Extra Room 3 Main level 2.94 m X 5.3 m Dining room
Extra Room 4 Main level 4.74 m X 3.73 m Primary Bedroom
Extra Room 5 Main level 1.82 m X 2.2 m Bathroom
Extra Room 6 Main level 3.55 m X 3.53 m Bedroom
Interior
Heating Forced air
Cooling Central air conditioning, Air exchanger
Fireplaces Number 1
Exterior
Parking Features Yes
View Y/N No
Total Parking Spaces 6
Private Pool No
Building
Story 1
Sewer Septic System
Architectural Style Bungalow
Others
Ownership Freehold







