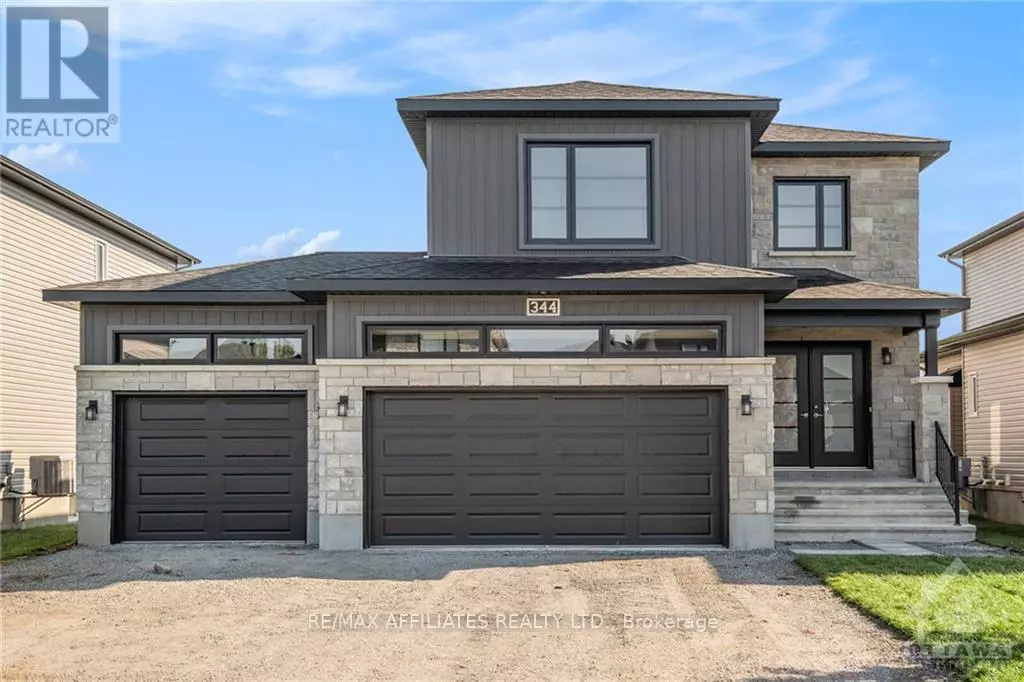REQUEST A TOUR If you would like to see this home without being there in person, select the "Virtual Tour" option and your agent will contact you to discuss available opportunities.
In-PersonVirtual Tour
$ 829,900
Est. payment | /mo
4 Beds
3 Baths
$ 829,900
Est. payment | /mo
4 Beds
3 Baths
Key Details
Property Type Single Family Home
Sub Type Freehold
Listing Status Active
Purchase Type For Sale
Subdivision 603 - Russell Twp
MLS® Listing ID X9515484
Bedrooms 4
Half Baths 1
Originating Board Ottawa Real Estate Board
Property Description
New 2024 single family home, Model Thunder is sure to impress! This home features a 3 car garage, large open concept kitchen with a large walk-in pantry and a main floor office. The dinning and family room boast a beautiful cozy gas fireplace. First floor laundry room includes a deep sink. Spacious master bedroom with a large walk-in closet, complimented with a 4piece Ensuite including a soaker tub and separate shower enclosure. All bedrooms are oversized. The basement is partially finished and awaits your final touches! House is ready for immediate occupancy. (id:24570)
Location
State ON
Rooms
Extra Room 1 Second level 4.29 m X 4.57 m Primary Bedroom
Extra Room 2 Second level 3.09 m X 3.04 m Bedroom
Extra Room 3 Second level 3.83 m X 3.45 m Bedroom
Extra Room 4 Second level 3.55 m X 3.37 m Bedroom
Extra Room 5 Main level 3.17 m X 3.91 m Kitchen
Extra Room 6 Main level 3.65 m X 4.26 m Living room
Interior
Heating Forced air
Cooling Air exchanger
Exterior
Parking Features Yes
View Y/N No
Total Parking Spaces 4
Private Pool No
Building
Story 2
Sewer Sanitary sewer
Others
Ownership Freehold







