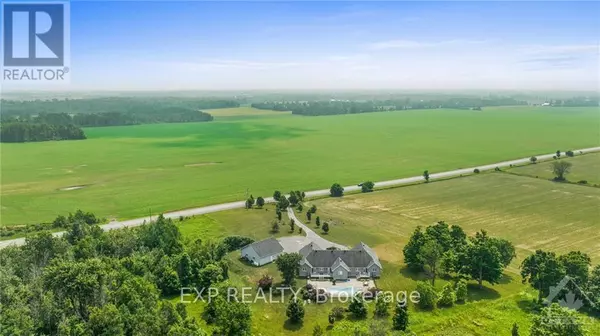7 Beds
6 Baths
1 Sqft Lot
7 Beds
6 Baths
1 Sqft Lot
Key Details
Property Type Single Family Home
Sub Type Freehold
Listing Status Active
Purchase Type For Sale
Subdivision 7901 - South Of Fallowfield Road
MLS® Listing ID X9515886
Style Bungalow
Bedrooms 7
Half Baths 1
Originating Board Ottawa Real Estate Board
Lot Size 1 Sqft
Acres 1.0
Property Description
Location
State ON
Rooms
Extra Room 1 Basement 8.61 m X 4.27 m Recreational, Games room
Extra Room 2 Basement 7.24 m X 9.53 m Recreational, Games room
Extra Room 3 Main level 4.22 m X 5.41 m Living room
Extra Room 4 Main level 4.42 m X 4.06 m Bedroom
Extra Room 5 Main level 5.21 m X 3.51 m Primary Bedroom
Extra Room 6 Main level 6.2 m X 3.33 m Primary Bedroom
Interior
Heating Forced air
Fireplaces Number 3
Exterior
Parking Features Yes
View Y/N No
Total Parking Spaces 10
Private Pool No
Building
Story 1
Sewer Septic System
Architectural Style Bungalow
Others
Ownership Freehold







