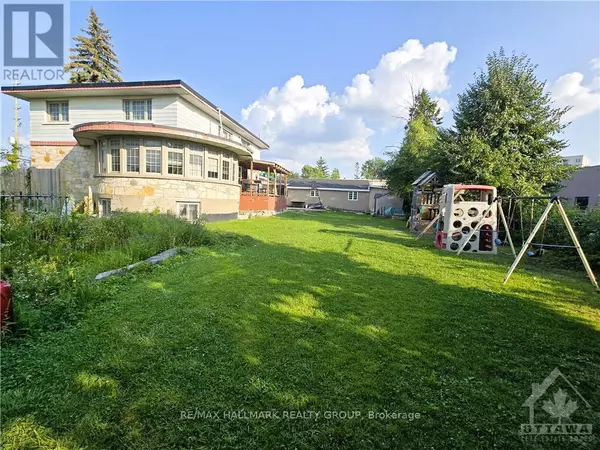REQUEST A TOUR If you would like to see this home without being there in person, select the "Virtual Tour" option and your agent will contact you to discuss available opportunities.
In-PersonVirtual Tour

$ 3,399,999
Est. payment | /mo
10 Beds
5 Baths
$ 3,399,999
Est. payment | /mo
10 Beds
5 Baths
Key Details
Property Type Single Family Home
Sub Type Freehold
Listing Status Active
Purchase Type For Sale
Subdivision 2104 - Canotek Industrial Park
MLS® Listing ID X9516579
Bedrooms 10
Originating Board Ottawa Real Estate Board
Property Description
Flooring: Vinyl, Flooring: Laminate, Location, Location, Location! A unique legal Triplex, currently being used by one family, situated on a 200'x120' corner lot in a light industrial zone ""IL2 H(14)"". The property features approximately 1,500 sq ft of recently built covered storage areas. The well-maintained units offer 10 decent rooms that could potentially be used as separate office spaces. The yard provides a 100'x120' area suitable for warehousing, manufacturing, light assembly operations, research and development facilities, offices, and certain types of retail. Enjoy easy and quick access to the 417 highway via the Montreal Road exit, with local transit within walking distance. Conveniently located at the corner of Canotek Road and Rainbow Street, this property is very close to a variety of amenities and businesses. (id:24570)
Location
State ON
Rooms
Extra Room 1 Second level 7.01 m X 3.98 m Living room
Extra Room 2 Second level 3.25 m X 3.58 m Bedroom
Extra Room 3 Second level 3.4 m X 3.6 m Bedroom
Extra Room 4 Second level 3.6 m X 2.38 m Bedroom
Extra Room 5 Second level 3.22 m X 4.08 m Kitchen
Extra Room 6 Second level 1.49 m X 3.6 m Bathroom
Interior
Heating Forced air
Cooling Central air conditioning
Exterior
Parking Features Yes
View Y/N No
Total Parking Spaces 6
Private Pool No
Building
Story 2
Sewer Sanitary sewer
Others
Ownership Freehold







