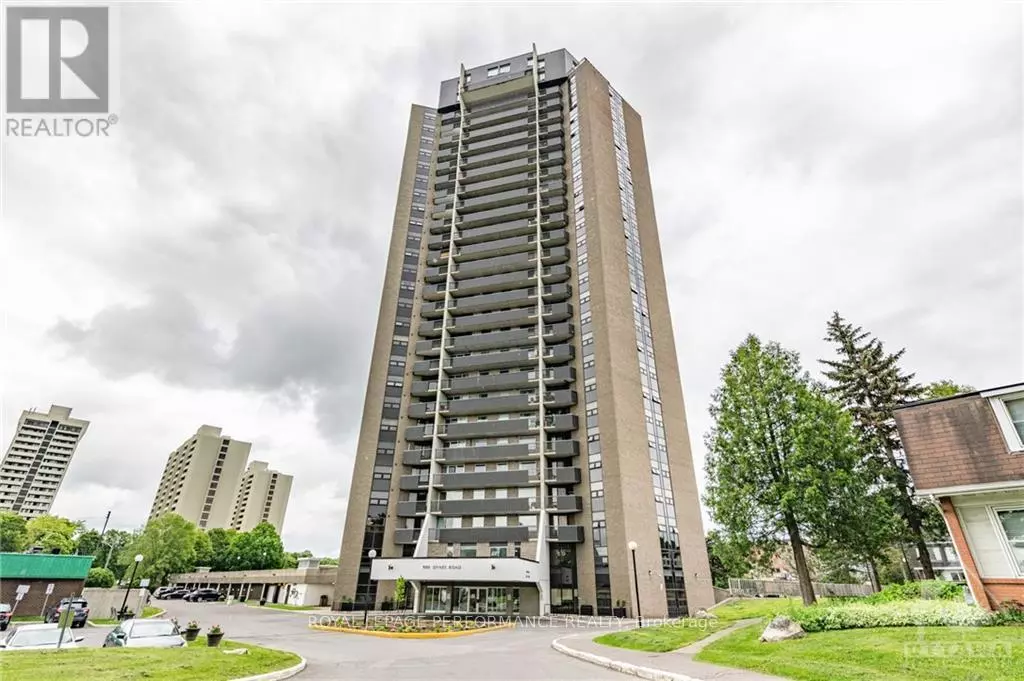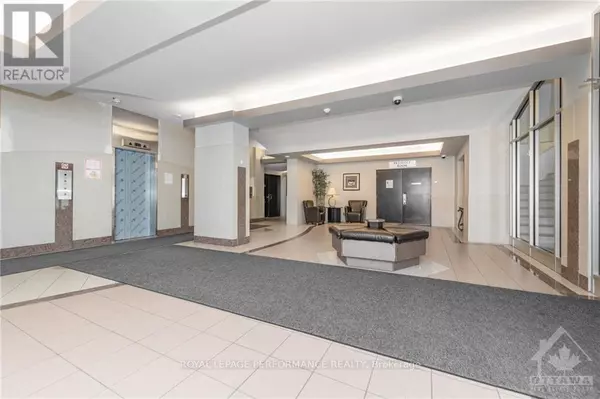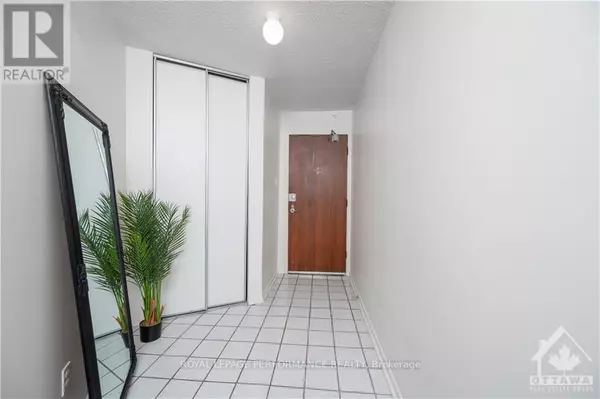2 Beds
1 Bath
799 SqFt
2 Beds
1 Bath
799 SqFt
Key Details
Property Type Condo
Sub Type Condominium/Strata
Listing Status Active
Purchase Type For Sale
Square Footage 799 sqft
Price per Sqft $413
Subdivision 4702 - Carleton Square
MLS® Listing ID X9516295
Bedrooms 2
Condo Fees $734/mo
Originating Board Ottawa Real Estate Board
Property Description
Location
State ON
Rooms
Extra Room 1 Main level 5.1 m X 3.35 m Living room
Extra Room 2 Main level 2.74 m X 2.51 m Dining room
Extra Room 3 Main level 3.58 m X 3.37 m Primary Bedroom
Extra Room 4 Main level 3.37 m X 2.99 m Bedroom
Extra Room 5 Main level 3.2 m X 2.51 m Kitchen
Extra Room 6 Main level 3.04 m X 1.82 m Foyer
Interior
Heating Baseboard heaters
Cooling Window air conditioner
Exterior
Parking Features Yes
Community Features Pet Restrictions
View Y/N No
Total Parking Spaces 1
Private Pool No
Others
Ownership Condominium/Strata







