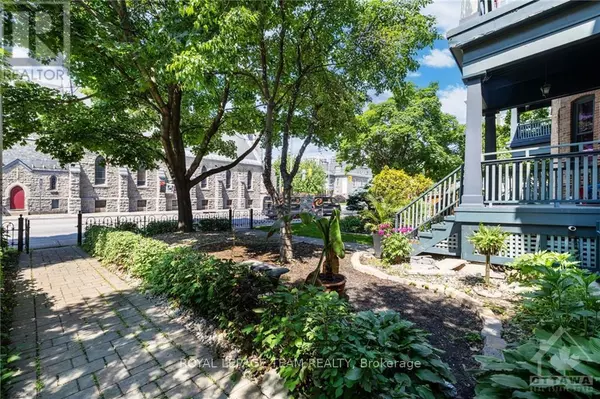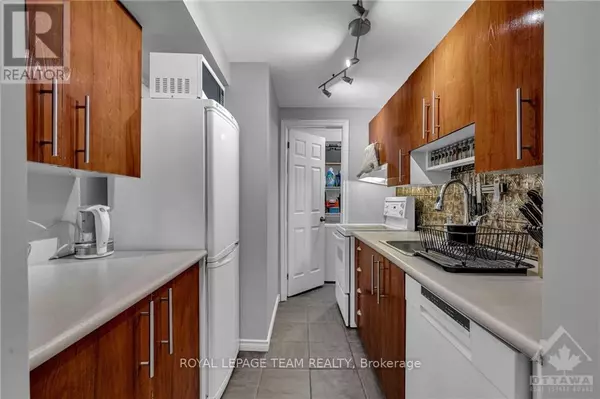1 Bed
1 Bath
499 SqFt
1 Bed
1 Bath
499 SqFt
Key Details
Property Type Condo
Sub Type Condominium/Strata
Listing Status Active
Purchase Type For Rent
Square Footage 499 sqft
Subdivision 4003 - Sandy Hill
MLS® Listing ID X10427689
Bedrooms 1
Originating Board Ottawa Real Estate Board
Property Description
Location
State ON
Rooms
Extra Room 1 Main level 4.95 m X 4.19 m Living room
Extra Room 2 Main level 3.2 m X 2.31 m Kitchen
Extra Room 3 Main level 2.48 m X 1.49 m Bathroom
Extra Room 4 Main level 3.93 m X 2.87 m Primary Bedroom
Extra Room 5 Main level 2.87 m X 1.32 m Utility room
Extra Room 6 Main level 1.67 m X 1.65 m Foyer
Interior
Heating Baseboard heaters
Cooling Central air conditioning
Fireplaces Number 1
Exterior
Parking Features Yes
View Y/N No
Total Parking Spaces 1
Private Pool No
Others
Ownership Condominium/Strata
Acceptable Financing Monthly
Listing Terms Monthly







