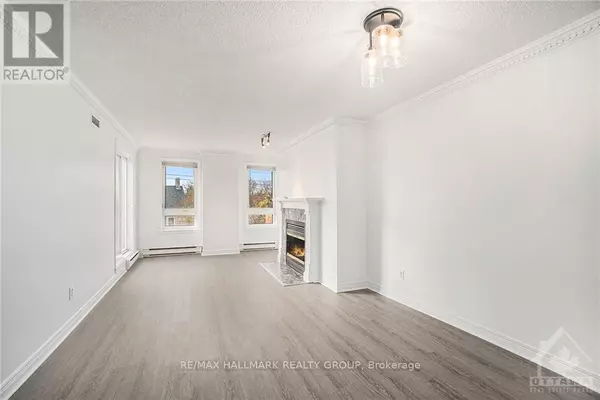REQUEST A TOUR If you would like to see this home without being there in person, select the "Virtual Tour" option and your agent will contact you to discuss available opportunities.
In-PersonVirtual Tour
$ 2,550
3 Beds
2 Baths
1,199 SqFt
$ 2,550
3 Beds
2 Baths
1,199 SqFt
Key Details
Property Type Condo
Sub Type Condominium/Strata
Listing Status Active
Purchase Type For Rent
Square Footage 1,199 sqft
Subdivision 3501 - Overbrook
MLS® Listing ID X10426678
Bedrooms 3
Originating Board Ottawa Real Estate Board
Property Description
Flooring: Vinyl, Deposit: 5300, Welcome to 939 North River Road, a stunning penthouse offering an exceptional lifestyle just steps from the Rideau River. This west-facing apartment spans approximately 1,220 sq. ft. and features three spacious bedrooms and two updated bathrooms. The freshly painted interiors include a modernized kitchen and bathrooms, new laminate flooring, and a cozy wood-burning fireplace. The primary bedroom provides a private retreat with a luxurious four-piece ensuite, while the private terrace offers breathtaking views in a serene, low-traffic area. Located just a short walk from the Strathcona Park, Sandy Hill, and the University of Ottawa. Enjoy the vibrant lifestyle of the area with nearby shops, public transportation, tennis courts, NCC Park, and the Rideau Sports Centre. Whether strolling or cycling along the scenic Rideau River, this property perfectly combines tranquility with urban convenience. Don’t miss the chance to call this exceptional penthouse home. (id:24570)
Location
State ON
Rooms
Extra Room 1 Main level 4.72 m X 3.42 m Primary Bedroom
Extra Room 2 Main level 3.86 m X 2.59 m Bedroom
Extra Room 3 Main level 3.78 m X 2.69 m Bedroom
Extra Room 4 Main level 3.96 m X 3.42 m Living room
Extra Room 5 Main level 3.42 m X 2.2 m Kitchen
Interior
Heating Baseboard heaters
Cooling Central air conditioning
Exterior
Parking Features Yes
View Y/N No
Total Parking Spaces 1
Private Pool No
Others
Ownership Condominium/Strata
Acceptable Financing Monthly
Listing Terms Monthly







