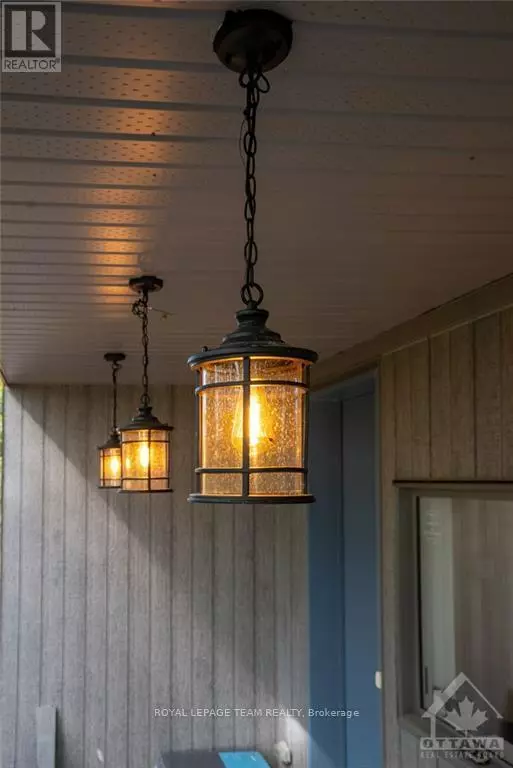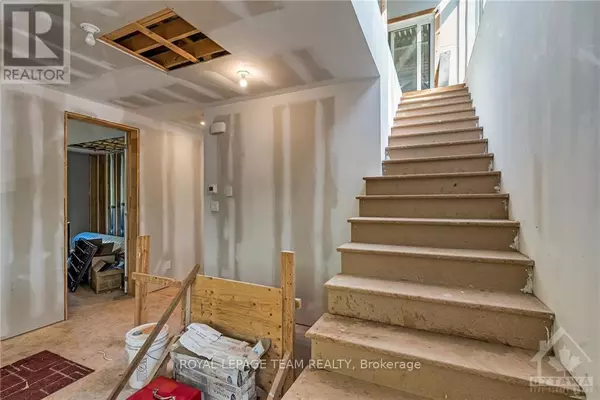REQUEST A TOUR If you would like to see this home without being there in person, select the "Virtual Tour" option and your agent will contact you to discuss available opportunities.
In-PersonVirtual Tour
$ 629,900
Est. payment | /mo
3 Beds
3 Baths
$ 629,900
Est. payment | /mo
3 Beds
3 Baths
Key Details
Property Type Single Family Home
Sub Type Freehold
Listing Status Active
Purchase Type For Sale
Subdivision 703 - South Dundas (Matilda) Twp
MLS® Listing ID X10418797
Bedrooms 3
Half Baths 1
Originating Board Ottawa Real Estate Board
Property Description
Flooring: Tile, This modern luxury dream home is sitting on a peaceful 1.3 acre, private lot surrounded by mature trees. Built by Bonneville Homes in 2022, this Aeroloft model at close to 2800 sq. ft., is a design forward dream property. A perfect backdrop for a contemporary life style in a tranquil and serene setting. This incredible home features endless possibility with a stunning 2 storey layout with open concept contemporary design, soaring 11' ceilings, and 10' windows. The 2nd level has been nearly completed with a gourmet kitchen with 10' island, high end appliances, and a SPECTACULAR upper rooftop deck w/corner garage doors for your full enjoyment, plus a living room and master bedroom with a full ensuite. Once you put the finishing touches on the rest of the home (most of the material required is included in the sale) you can customize the home to suit your specific needs. Just 5 minutes from County road 31 (Bank St south), this dream home is waiting for you!, Flooring: Hardwood, Flooring: Other (See Remarks) (id:24570)
Location
State ON
Rooms
Extra Room 1 Second level 5 m X 6.85 m Kitchen
Extra Room 2 Second level 0.3 m X 0.3 m Dining room
Extra Room 3 Second level 4.08 m X 4.39 m Living room
Extra Room 4 Second level 1.34 m X 2.89 m Pantry
Extra Room 5 Second level 1.34 m X 1.67 m Bathroom
Extra Room 6 Second level 4.08 m X 4.39 m Solarium
Interior
Heating Forced air
Exterior
Parking Features No
View Y/N No
Total Parking Spaces 6
Private Pool No
Building
Story 2
Sewer Septic System
Others
Ownership Freehold







