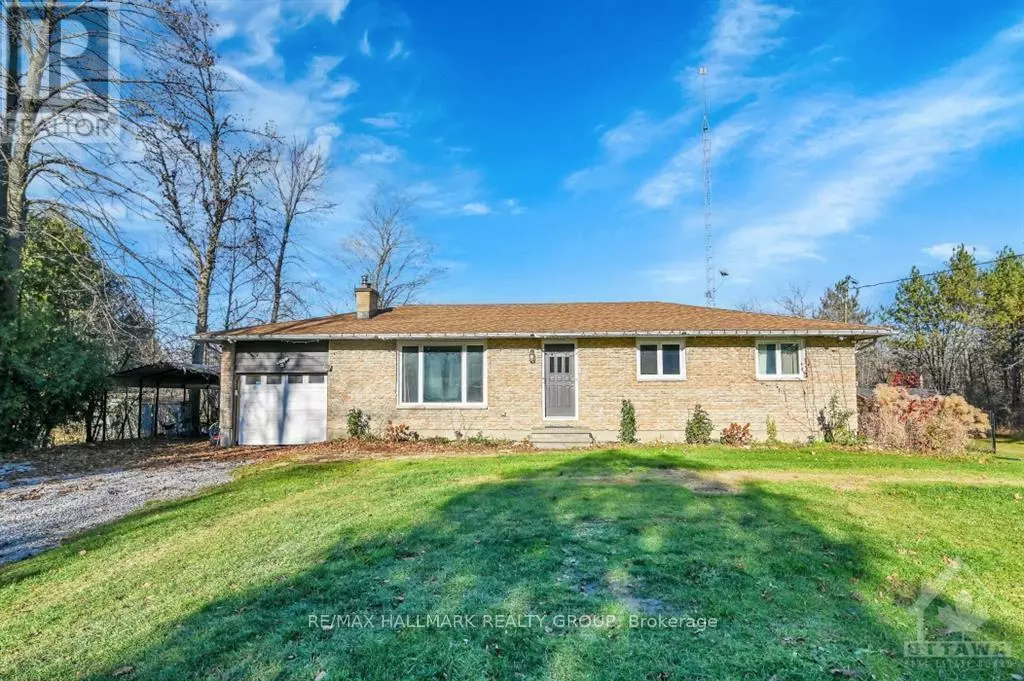4 Beds
2 Baths
4 Beds
2 Baths
Key Details
Property Type Single Family Home
Sub Type Freehold
Listing Status Active
Purchase Type For Sale
Subdivision 8008 - Rideau Twp S Of Reg Rd 6 W Of Mccordick Rd.
MLS® Listing ID X10422977
Style Bungalow
Bedrooms 4
Originating Board Ottawa Real Estate Board
Property Description
Location
State ON
Rooms
Extra Room 1 Lower level 2.54 m X 2.23 m Bathroom
Extra Room 2 Lower level 2.26 m X 2.05 m Laundry room
Extra Room 3 Lower level 9.49 m X 5.33 m Family room
Extra Room 4 Lower level 4.36 m X 2.43 m Bedroom
Extra Room 5 Main level 4.72 m X 2.69 m Living room
Extra Room 6 Main level 3.68 m X 2.76 m Dining room
Interior
Heating Forced air
Cooling Central air conditioning
Fireplaces Number 1
Exterior
Parking Features Yes
Fence Fenced yard
View Y/N No
Total Parking Spaces 10
Private Pool No
Building
Story 1
Sewer Septic System
Architectural Style Bungalow
Others
Ownership Freehold







