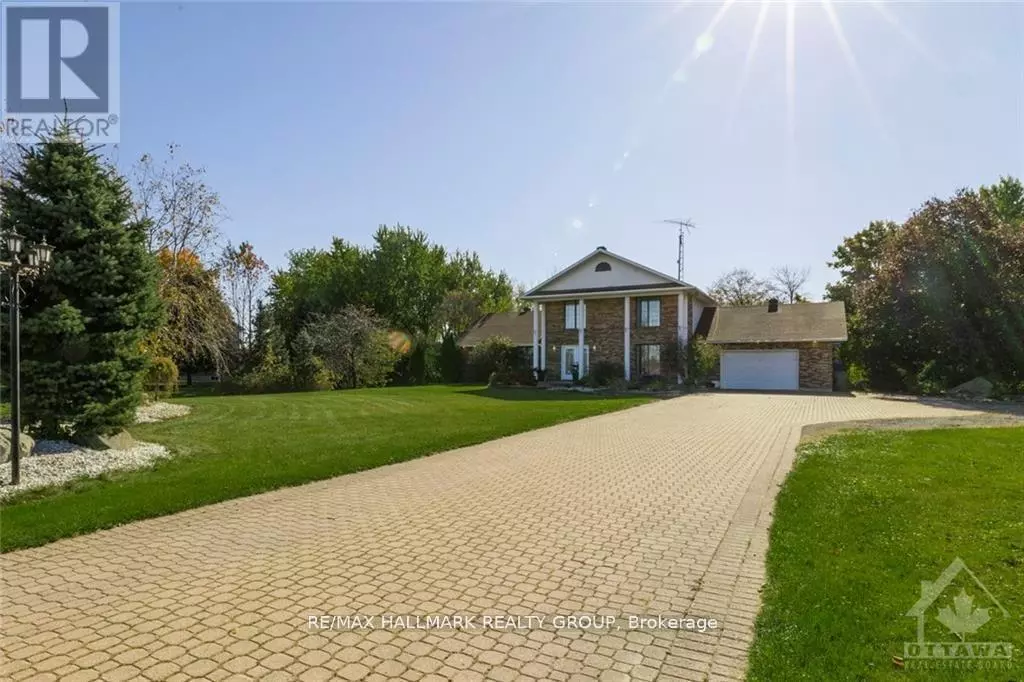REQUEST A TOUR If you would like to see this home without being there in person, select the "Virtual Tour" option and your advisor will contact you to discuss available opportunities.
In-PersonVirtual Tour

$ 549,900
Est. payment | /mo
6 Beds
3 Baths
$ 549,900
Est. payment | /mo
6 Beds
3 Baths
Key Details
Property Type Single Family Home
Sub Type Freehold
Listing Status Active
Purchase Type For Sale
Subdivision 605 - The Nation Municipality
MLS® Listing ID X10929929
Bedrooms 6
Half Baths 1
Originating Board Ottawa Real Estate Board
Property Description
This spacious family home home sits on a sprawling 1-acre lot in a serene country setting with no rear neighbours, offering privacy and tranquility. Conveniently located just minutes from the 417 (exit 51) and Saint Isidore, the property provides a perfect blend of rural charm and accessibility. The spacious entryway leads into the sun-filled formal living room. Off the living room, the open-concept kitchen and dining area offer plenty of space for gatherings, while the extra-large family room presents endless possibilities and sits above an indoor pool, ready to be uncovered. The main floor boasts a large primary bedroom with a walk-in closet and ensuite, as well as an office and a mudroom with laundry & dog wash station. Upstairs, there are four bedrooms and a full bathroom, and the finished basement features a rec room, an additional bedroom, and a gym area. Completing this home is a heated double-car garage, perfect for all your storage and workshop needs. Don't miss this unique opportunity! (id:24570)
Location
State ON
Rooms
Extra Room 1 Second level 3.81 m X 2.74 m Bedroom
Extra Room 2 Second level 2.74 m X 2.26 m Bathroom
Extra Room 3 Second level 4.11 m X 4.41 m Bedroom
Extra Room 4 Second level 4.11 m X 3.65 m Bedroom
Extra Room 5 Second level 3.81 m X 3.65 m Bedroom
Extra Room 6 Basement 3.96 m X 4.26 m Bedroom
Interior
Heating Heat Pump
Fireplaces Number 1
Exterior
Parking Features No
View Y/N No
Total Parking Spaces 8
Private Pool No
Building
Story 2
Sewer Septic System
Others
Ownership Freehold







