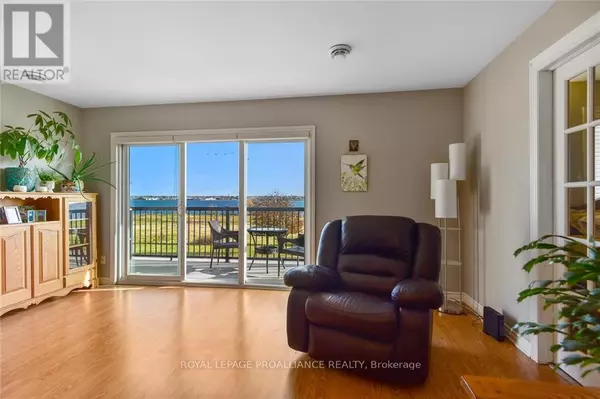2 Beds
1 Bath
999 SqFt
2 Beds
1 Bath
999 SqFt
Key Details
Property Type Condo
Sub Type Condominium/Strata
Listing Status Active
Purchase Type For Sale
Square Footage 999 sqft
Price per Sqft $375
Subdivision 808 - Prescott
MLS® Listing ID X10419004
Bedrooms 2
Condo Fees $425/mo
Originating Board Rideau - St. Lawrence Real Estate Board
Property Description
Location
State ON
Rooms
Extra Room 1 Main level 4.95 m X 4.8 m Living room
Extra Room 2 Main level 2.28 m X 2.76 m Foyer
Extra Room 3 Main level 2.69 m X 3.45 m Dining room
Extra Room 4 Main level 3.63 m X 2.81 m Kitchen
Extra Room 5 Main level 1.47 m X 2.87 m Bathroom
Extra Room 6 Main level 2.69 m X 5.91 m Bedroom
Interior
Heating Forced air
Cooling Central air conditioning
Exterior
Parking Features No
Community Features Pet Restrictions
View Y/N No
Total Parking Spaces 1
Private Pool No
Others
Ownership Condominium/Strata







