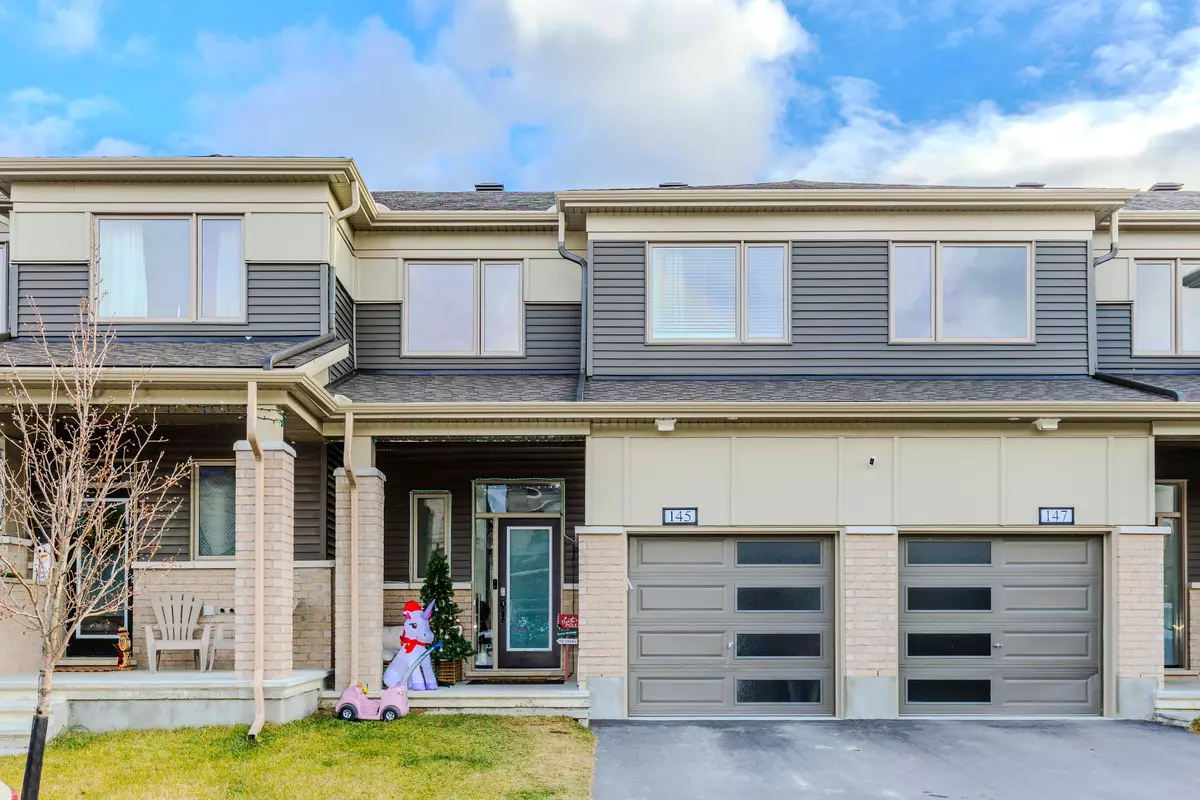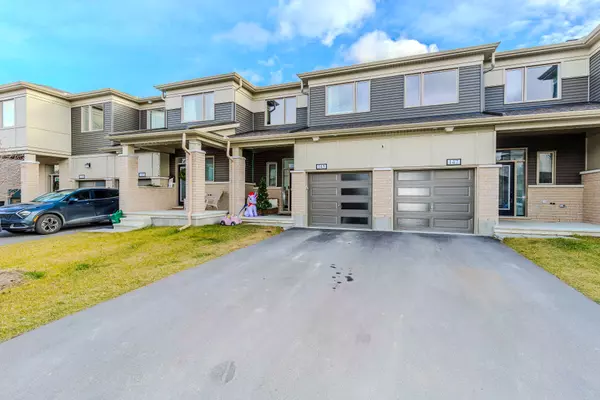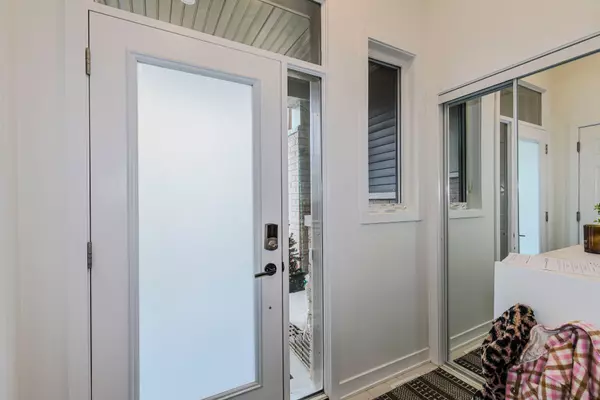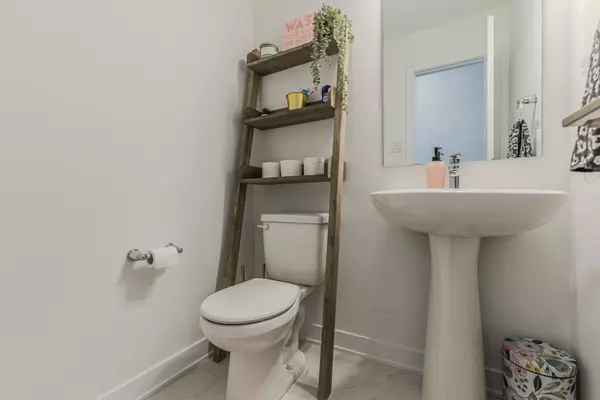REQUEST A TOUR If you would like to see this home without being there in person, select the "Virtual Tour" option and your agent will contact you to discuss available opportunities.
In-PersonVirtual Tour
$ 589,900
Est. payment | /mo
3 Beds
3 Baths
$ 589,900
Est. payment | /mo
3 Beds
3 Baths
Key Details
Property Type Townhouse
Sub Type Att/Row/Townhouse
Listing Status Active
Purchase Type For Sale
MLS Listing ID X11243510
Style 2-Storey
Bedrooms 3
Annual Tax Amount $3,993
Tax Year 2024
Property Description
Thoughtfully Designed 3 Bedrooms - 3 Bathrooms Townhome for the Modern Family! Discover a masterclass in functional design in this stunning residence, where every detail has been carefully considered to create a seamless living experience. Main Level boasts a practical foyer with closet and powder room, Beautiful white kitchen with upgraded Quartz Countertops, Modern Cabinets, Island with breakfast bar, bright and airy open-concept living/dining room with large windows. The upper level has spacious primary bedroom with walk-in closet and elegant Ensuite Full bathroom, two additional generously sized Bedrooms, Full bathroom. Make your way to the Lower level, which is a fully finished space with full-sized windows, ample storage space for all your needs. This incredible home offers the perfect blend of style, functionality, and comfort. Don't miss this amazing opportunity! Schedule a tour today!
Location
State ON
County Ottawa
Community 8204 - Richmond
Area Ottawa
Region 8204 - Richmond
City Region 8204 - Richmond
Rooms
Family Room Yes
Basement Full, Finished
Kitchen 1
Interior
Interior Features Auto Garage Door Remote
Cooling Central Air
Inclusions Washer, Dryer, Stove, Fridge, Dishwasher
Exterior
Exterior Feature Landscaped
Parking Features Available
Garage Spaces 2.0
Pool None
Roof Type Asphalt Shingle
Lot Frontage 21.3
Lot Depth 83.66
Total Parking Spaces 2
Building
Foundation Poured Concrete
Others
Security Features Carbon Monoxide Detectors,Smoke Detector
Listed by ROYAL LEPAGE TEAM REALTY






